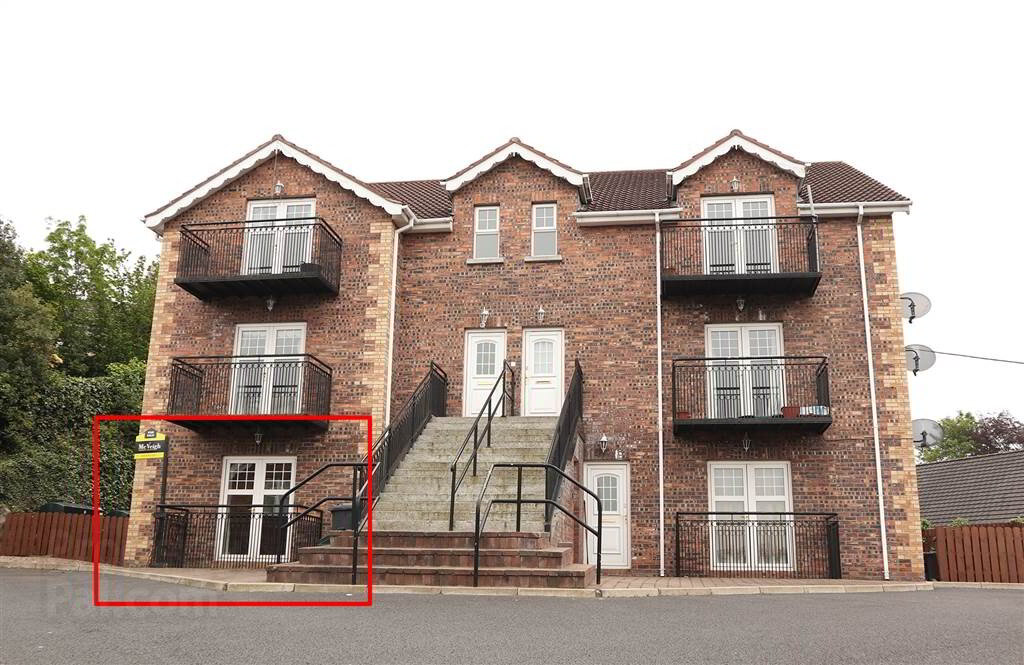This modern ground floor two bedroom apartment is ideally located close to the A1.
The open plan living room is spacious leading to the kitchen and dining area.
The property enjoys two large bedrooms, one with ensuite shower room.
Main bathroom with white sanitaryware.
The property benefits from OFCH, car parking and secure key pad gated entry and own front door.
This property is an ideal investment opportunity with excellent rental potential.
*A Management company is responsible for maintenance and Insurance in this development with an annual charge of £550
Entrance Level
- LIVING ROOM:
- 3.76m x 5.84m (12' 4" x 19' 2")
Spacious open plan living room with patio doors leading to small balcony area to the front, laminate flooring with views to the front. - KITCHEN/DINING
- 4.67m x 2.64m (15' 4" x 8' 8")
Open plan kitchen and dining area with a range of high and low level maple style units. Complete with electric hob and oven and extractor fan.
Tiled floor and tiled splash back. - BEDROOM (1):
- 2.82m x 4.83m (9' 3" x 15' 10")
Large Master bedroom with laminate flooring and ensuite shower room. - BEDROOM (2):
- 2.92m x 3.68m (9' 7" x 12' 1")
Double bedroom with carpet flooring, views to the rear - BATHROOM:
- 1.75m x 1.88m (5' 9" x 6' 2")
Spacious bathroom with tiled floor and splashback with white wc and sanitrywear


