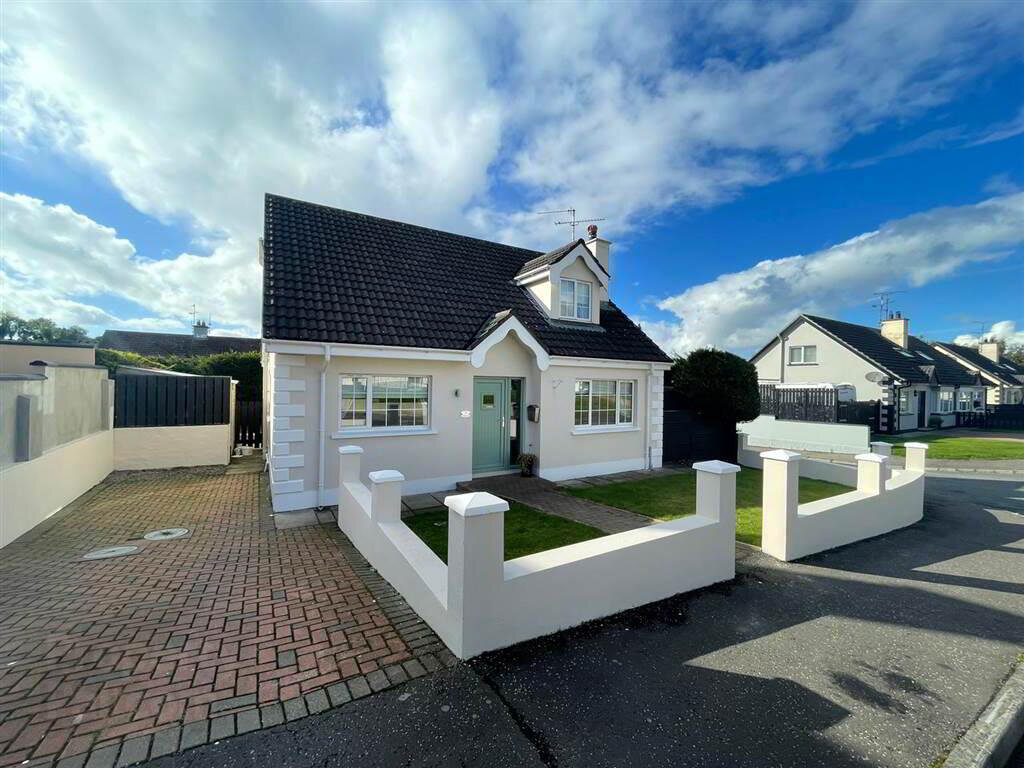A fabulous detached family home in Mayobridge!
This three bedroom property includes a sunroom with wood burning stove and living room as well as a downstairs bedroom and further bedrooms on the first floor.
A fully enclosed rear garden which wraps around the property provides privacy and space for outdoor use in the warmer months as well as a patio area which can also be accessed via double doors from the sunroom.
A lovely home which is sure to be popular so early viewing is recommended.
Ground Floor
- ENTRANCE HALL:
- 5.13m x 2.11m (16' 10" x 6' 11")
Front PVC door with glass window, tiled flooring and access to stair case. - LIVING ROOM:
- 4.9m x 3.45m (16' 1" x 11' 4")
Wooden flooring, front facing room with open fire, fireplace has wood and tile surround. - BEDROOM (3):
- 3.1m x 3.m (10' 2" x 9' 10")
Wooden laminate flooring, front facing double room. - KITCHEN:
- 6.65m x 3.m (21' 10" x 9' 10")
Open plan kitchen and dining, fully tiled, modern kitchen with integrated dishwasher. double fridge freezer and electric oven and hob. White ceramic sink. Access to separate utility and rear door through dining area. Room opens out into sunroom. - SUN ROOM:
- 3.61m x 3.3m (11' 10" x 10' 10")
Tiled flooring, open acces to kitchen and dining, wood burning stove, rear garden views. double PVC doors leading to rear patio area. - UTILITY ROOM:
- 1.91m x 2.51m (6' 3" x 8' 3")
Tiled flooring, high and low units, space for appliances. Rear access door. - BATHROOM:
- 2.74m x 2.06m (9' 0" x 6' 9")
Tiled flooring, white three piece bathroom suite, modern finishes, shower located above bath, tiled walls in shower area. Feature towel radiator.
First Floor
- BEDROOM (1):
- 3.48m x 6.12m (11' 5" x 20' 1")
Wooden laminate flooring, front facing large room. - BEDROOM (2):
- 3.99m x 3.91m (13' 1" x 12' 10")
Wooden flooring, double side facing room. - BATHROOM:
- 1.55m x 2.92m (5' 1" x 9' 7")
Tiled flooring, separate shower enclosure with electric shower, white sanitaryware. Tiled walls.


