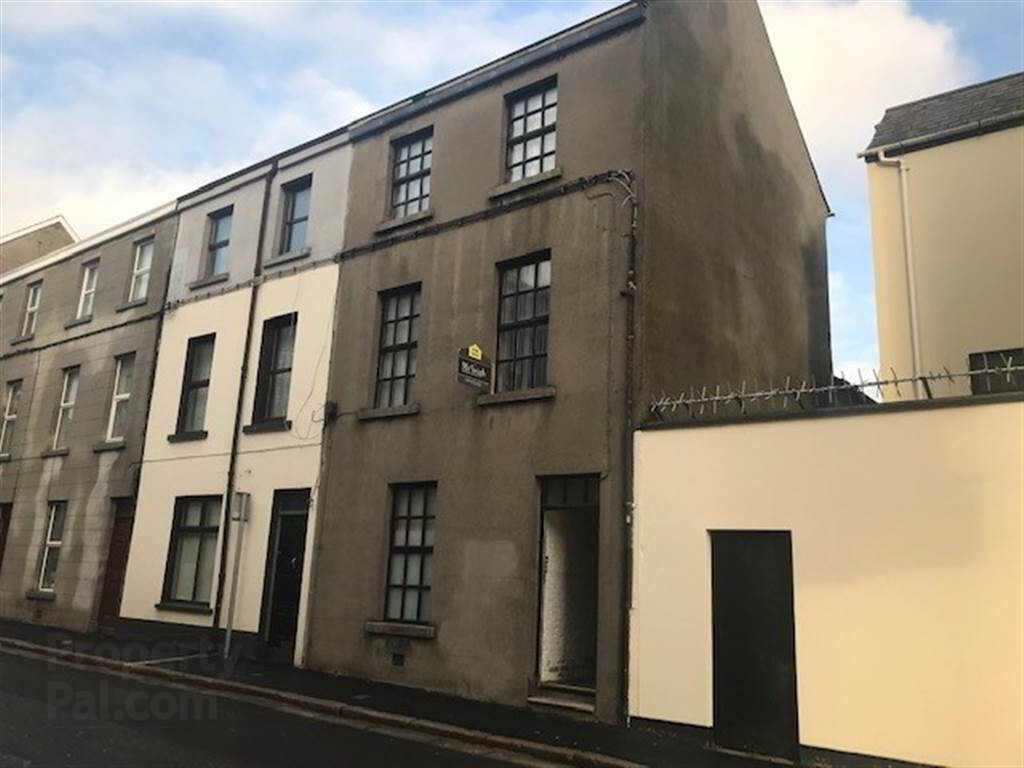A great opportunity to purchase a three storey townhouse in Newry town centre.
The 5 bedroom property is in good order throughout and may suit an investor.
Viewing by appointment only
Ground Floor
- BEDROOM (1):
- 3.66m x 2.87m (12' 0" x 9' 5")
Views to Edward Street. Wooden flooring. - FAMILY ROOM:
- 3.81m x 2.9m (12' 6" x 9' 6")
Views to rear yard. Wooden laminated flooring. - KITCHEN WITH BREAKFAST AREA :
- 3.99m x 2.18m (13' 1" x 7' 2")
Cream units and black laminated worktop. Extractor fan and space for free-standing Hob/oven. Plumbed for dishwasher and tumble dryer. Door leading to rear enclosed yard.
First Floor
- SHOWER ROOM:
- 2.79m x 1.24m (9' 2" x 4' 1")
White Sanitaryware with double shower unit. Lino wood effect flooring. - SHOWER ROOM:
- 2.77m x 1.3m (9' 1" x 4' 3")
White Sanitaryware. Wood effect lino flooring. Double shower cubicle. - BEDROOM (2):
- 4.8m x 3.05m (15' 9" x 10' 0")
Views to front. Carpet Flooring. - BEDROOM (3):
- 4.9m x 3.07m (16' 1" x 10' 1")
Feature stone wall. Views to Edward Street.
Second Floor
- BEDROOM (4):
- 3.07m x 2.9m (10' 1" x 9' 6")
Views to rear. Carpet Flooring. - BEDROOM (5):
- 3.05m x 2.9m (10' 0" x 9' 6")
Views to rear. Carpet flooring.


