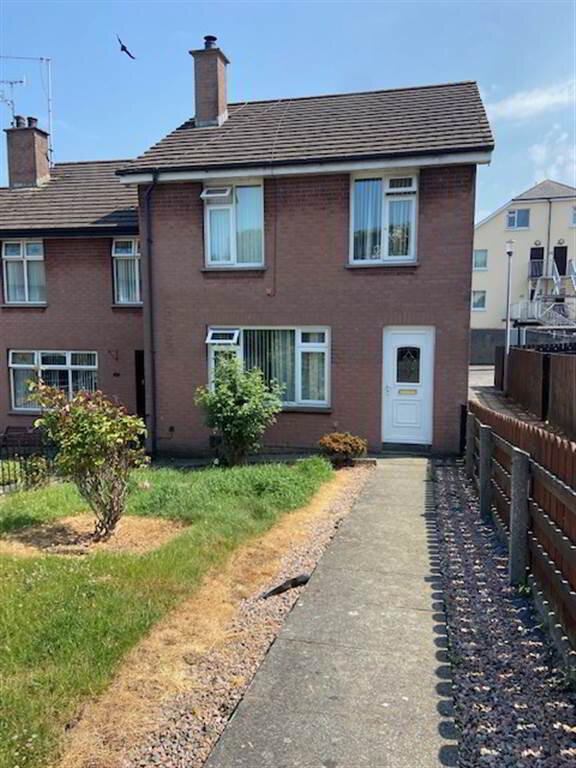No. 1 Pool Lane is an end, 3 bedroom property located in the heart of Newry City within walking distance to Schools, Shops and other City Centre amenities.
The property has an enclosed garden to the front and off street parking space to the rear.
Viewing by appointment only
Ground Floor
- ENTRANCE HALL:
- 4.57m x 1.12m (15' 0" x 3' 8")
PVC front door with porch area leading to entrance hall. - LIVING ROOM:
- 4.09m x 3.48m (13' 5" x 11' 5")
Views to front of property. Wood surround fire place with open fire. Laminated wood flooring. - KITCHEN
- 5.33m x 3.45m (17' 6" x 11' 4")
Large kitchen / dining area. Cream kitchen units with laminated worktop. Plumbed for washing machine. - REAR HALLWAY:
- 1.09m x 0.84m (3' 7" x 2' 9")
Rear entrance hallway leading to downstairs W/c. Lino flooring. - SEPARATE WC:
- 1.68m x 0.74m (5' 6" x 2' 5")
Groundfloor W/c. White sink unit and toilet.
First Floor
- BEDROOM (1):
- 3.48m x 2.92m (11' 5" x 9' 7")
Master bedroom with views to rear of property. Laminated wood flooring with walk-in wardrobe space. - BEDROOM (2):
- 3.45m x 3.07m (11' 4" x 10' 1")
Views to front of property. Laminated wooden flooring and walk-in storage cupboard. - BEDROOM (3):
- 2.62m x 2.21m (8' 7" x 7' 3")
Views to front of property. Laminated wooden flooring. - BATHROOM:
- 2.31m x 2.13m (7' 7" x 7' 0")
White bathroom suite with Triton Electric shower over bath with screen. Lino flooring.


