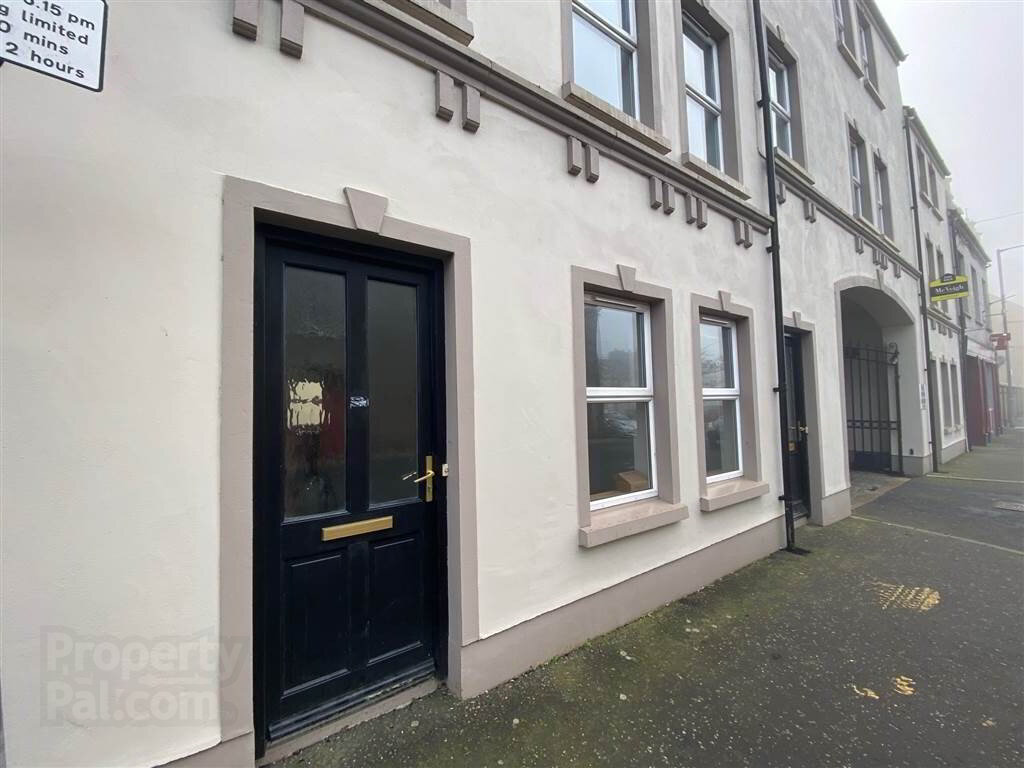Situated in the heart of Rathfriland town, this 3 bedroom property is part of The Courtyard private development.
The property has off street parking, Master bedroom with ensuite, good street frontage.
This property would appeal the First Time buyers or Investor.
There is a mangement company for The Courtyard development who are responsible for maintenance of the communal areas within the development.
Viewing strictly by appointment only.
Ground Floor
- ENTRANCE HALL:
- 4.78m x 1.93m (15' 8" x 6' 4")
Vinyl flooring leading to carpeted staircase, under stairs storage. - KITCHEN:
- 6.22m x 3.56m (20' 5" x 11' 8")
Vinyl flooring, access to back door, seperate storage area, views to rear of property. - LIVING ROOM:
- 4.78m x 2.84m (15' 8" x 9' 4")
Vinyl flooring, access to both kitchen and hallway, views to front of property.
First Floor
- LANDING:
- 5.79m x 1.96m (19' 0" x 6' 5")
Access to family bathroom and two bedrooms, views to front of property. Carpet flooring leading to second floor staircase. - BEDROOM (1):
- 3.86m x 2.59m (12' 8" x 8' 6")
Carpet flooring, views to rear of property. - BEDROOM (2):
- 4.5m x 2.84m (14' 9" x 9' 4")
Carpet flooring, views to front of property.
Second Floor
- BEDROOM (3):
- 8.56m x 3.81m (28' 1" x 12' 6")
Carpet flooring, views to both front and rear of property, seperate en-suite. - ENSUITE BATHROOM:
- 2.01m x 2.44m (6' 7" x 8' 0")
Ensuite with vinyl flooring, window to rear of property.


