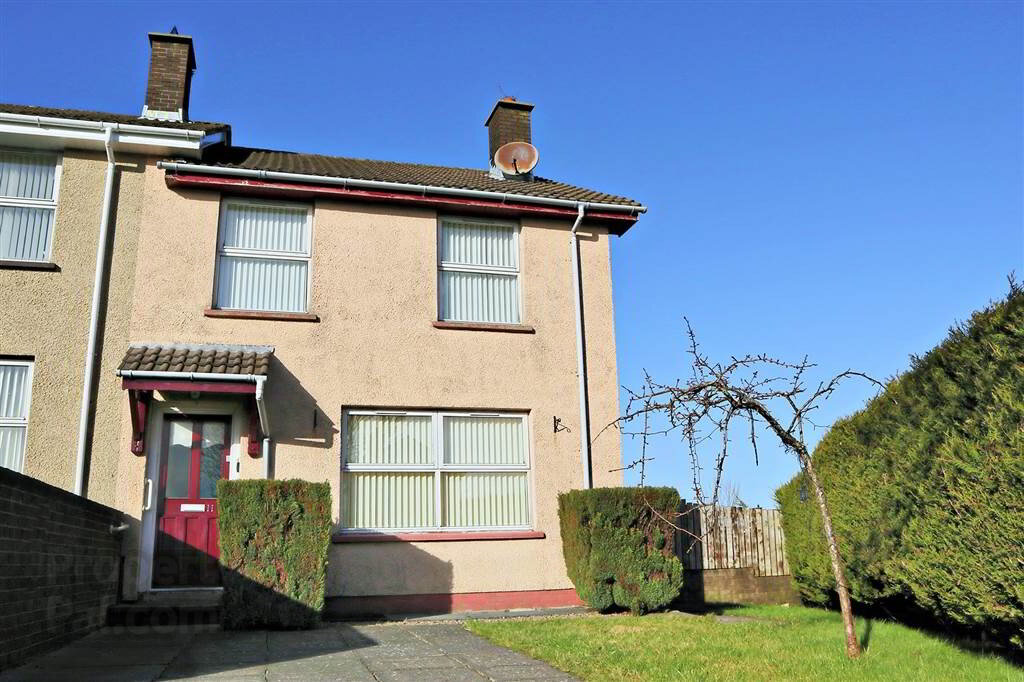A great First Time Buyer home or investment opportunity.
The property is a 3 bedroom semi-detached property with parking to the front.
Accomodation on groundfloor consists of Living room to front, large kitchen/dining area to rear with downstairs toilet. The rear yard has recently been extended and stoned.
(Planning permission had been granted for rear extension but this has now expired. Copy of drawings are available upon request ref: FP/2008/1180)
The first floor has 3 bedrooms, hotpress cupboard and bathroom.
Ground Floor
- LIVING ROOM:
- 4.04m x 3.53m (13' 3" x 11' 7")
Laminated wooden flooring. Mahogany surround fireplace with black marble hearth. - KITCHEN:
- 5.41m x 3.45m (17' 9" x 11' 4")
Open Planning Kitchen Dining area. Tiled flooring and tiled splashback to ceiling. Cream kitchen units with electric Hob, Oven and extractor fan.
Free standing dishwasher and fridge freezer included - Storage
- Plumbed for washing machine. Storage area off main Kitchen
- REAR HALLWAY:
- 1.75m x 0.74m (5' 9" x 2' 5")
Downstairs W/c. White Sanitaryware
First Floor
- BEDROOM (1):
- 3.48m x 2.97m (11' 5" x 9' 9")
Views to rear of property. Laminated wooden flooring. Built-in Cupboard space - BEDROOM (2):
- 3.48m x 3.12m (11' 5" x 10' 3")
Views to front. Carpet Flooring. - BEDROOM (3):
- 2.62m x 2.21m (8' 7" x 7' 3")
Views to front. Laminated wooden flooring. - BATHROOM:
- 2.31m x 2.11m (7' 7" x 6' 11")
White sanitaryware. Wooden wall panelling and lino flooring.
Redring Electric shower over bath.


