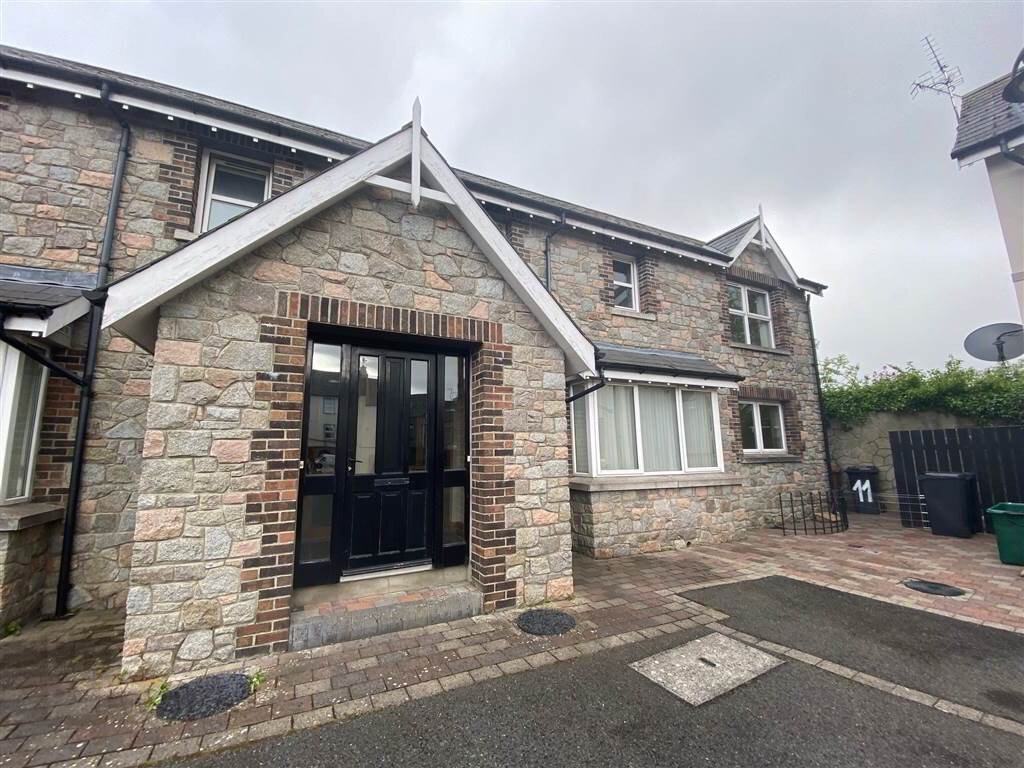This 2 bedroom townhouse enjoys a corner site in a private and quiet courtyard location. The Courtyard development is in Rathfriland town centre and within easy walking distance of all amenities.
The internal blank canvas internally allows the purchaser to put their own mark on the property.
The property is vacant and chain free and would appeal to a first time buyer or investor.
Viewing by appointment only.
Entrance
- 1.88m x 1.02m (6' 2" x 3' 4")
Tiled flooring to entrance hallway. Carpet on stairs leading to First Floor. Pine internal doors throughout.
Ground Floor
- LIVING ROOM:
- 5.05m x 4.78m (16' 7" x 15' 8")
Wooden flooring and bay window to front. Electric fire and pine fire surround. Cloakroom off living room area. - KITCHEN:
- 4.39m x 3.45m (14' 5" x 11' 4")
Modern light coloured kitchen units with fitted electric hob, oven and extractor fan. Plumbed for washing machine.
Vews to front of property.
First Floor
- BEDROOM (1):
- 3.96m x 4.42m (13' 0" x 14' 6")
Master bedroom with views to front of property.
Wooden flooring. - ENSUITE SHOWER ROOM:
- 1.73m x 1.73m (5' 8" x 5' 8")
White sanitaryware, Seperate cover shower cubicle with electric shower.
Partial wall tiling. - BEDROOM (2):
- 3.28m x 2.49m (10' 9" x 8' 2")
Views to front of property. Wooden flooring. - BATHROOM:
- 3.28m x 2.82m (10' 9" x 9' 3")
White sanitaryware with seperate shower cubicle.
Storage cupboard accessed through bathroom.


