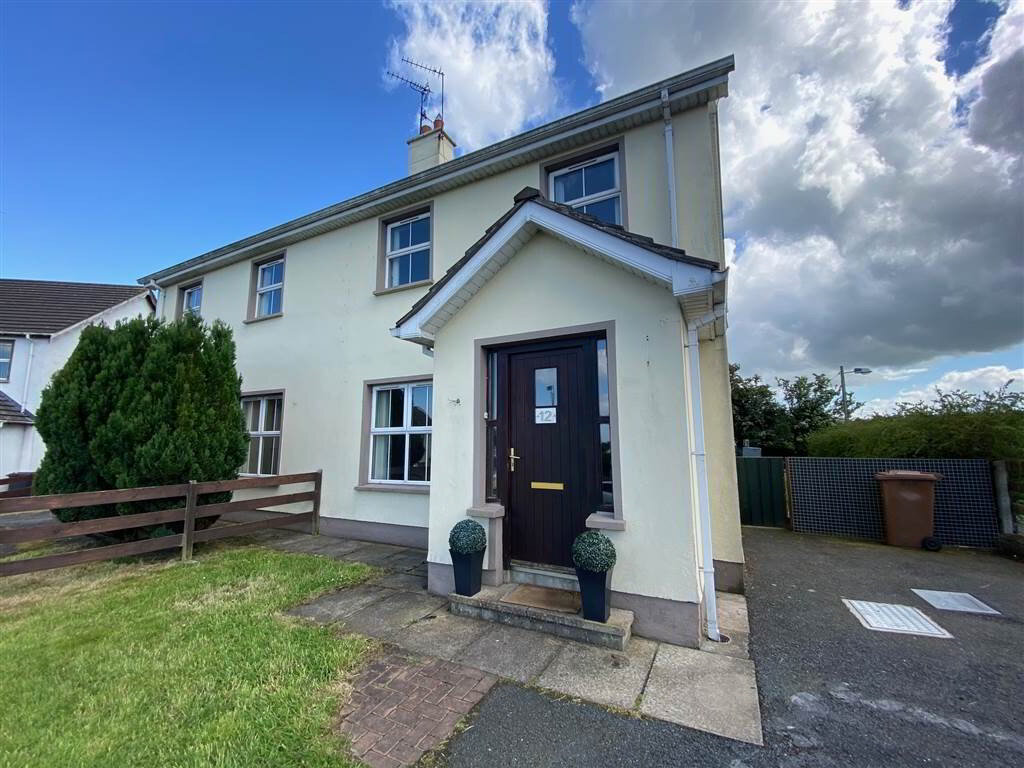This 3 bedroom semi-detached home is located in the sought after village of Poyntzpass.
The property has ample garden and private driveway.
Viewing strictly by appointement only.
Ground Floor
- ENTRANCE PORCH:
- 1.75m x 1.04m (5' 9" x 3' 5")
Laminate flooring, separate door leading to hallway. - HALLWAY:
- 4.67m x 1.88m (15' 4" x 6' 2")
Laminate flooring leading to carpeted starircase, access to living area and kitchen. - LIVING ROOM:
- 4.6m x 3.56m (15' 1" x 11' 8")
Laminate flooring, open fire, view to front of property, french doors leading to kitchen area. - KITCHEN:
- 5.79m x 3.4m (19' 0" x 11' 2")
Tiled flooring, sliding door to rear garden, view to rear of property. separate door tp side of property. Access back into hallway.
First Floor
- LANDING:
- 2.84m x 1.96m (9' 4" x 6' 5")
Carpet flooring, access to hot press. - BATHROOM:
- 2.44m x 2.31m (8' 0" x 7' 7")
Tiled flooring, shower as well as corner bath. View to rear of property. - BEDROOM (1):
- 3.51m x 3.4m (11' 6" x 11' 2")
Carpet flooring, view to rear of property, separate stoage area. - BEDROOM (2):
- 3.66m x 3.51m (12' 0" x 11' 6")
Laminate flooring, view to front of property, separate storage area. - BEDROOM (3):
- 2.49m x 2.64m (8' 2" x 8' 8")
Laminate flooring, view to front of property, separate storage area.


