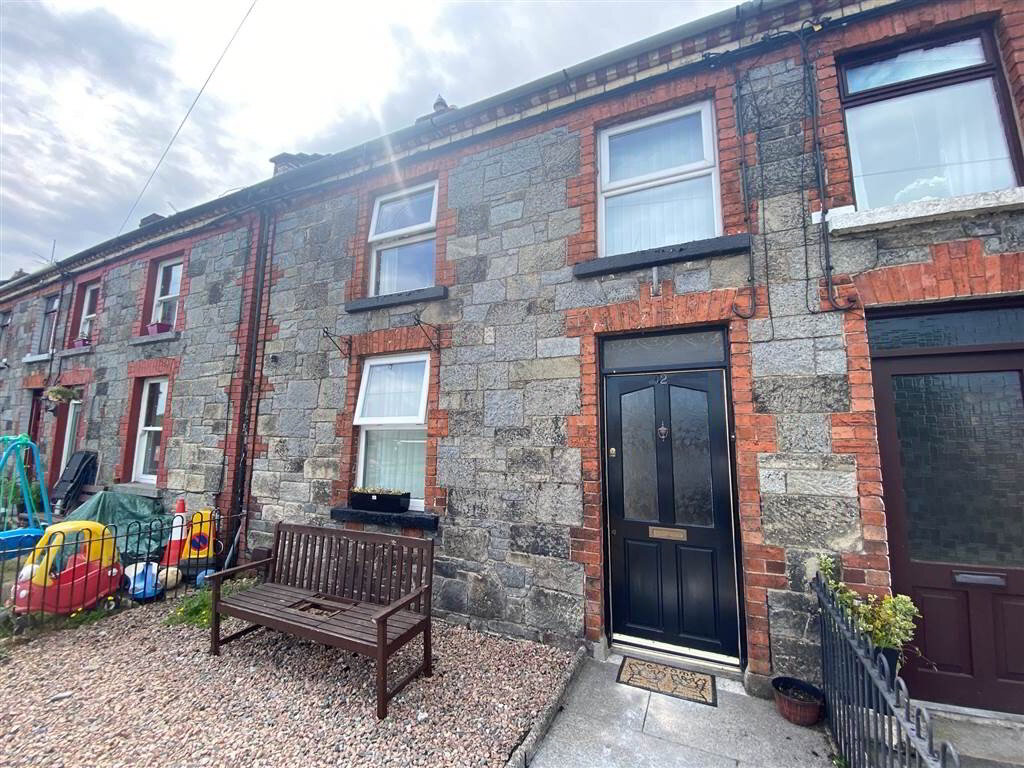This 3 bedroom mid-terrace property is ideally situated in Bessbrook village within walking distance to local shops.
The property has onstreet parking to front.
Ideal for first time buyer or Investor.
Viewing Strictly be appointment only.
Ground Floor
- ENTRANCE HALL:
- 4.32m x 1.09m (14' 2" x 3' 7")
Wooden flooring leading to carpeted staircase, access to living area. - DINING ROOM:
- 6.83m x 4.19m (22' 5" x 13' 9")
Lino flooring, open plan dining/living area. View to front of property and window to rear. Access to under stairs storage area. - KITCHEN:
- 3.78m x 2.44m (12' 5" x 8' 0")
Lino flooring, light colours kitchen units, wooden effect worktop. Rear door to yard area.
First Floor
- LANDING:
- 4.01m x 1.57m (13' 2" x 5' 2")
Carpeted staircase and landing area, access to three bedrooms and bathroom. - BATHROOM:
- 3.38m x 2.44m (11' 1" x 8' 0")
Tiled flooring and surround, bath with above shower and glass screen. Hot press storage area. - BEDROOM (1):
- 3.23m x 2.62m (10' 7" x 8' 7")
Lino flooring, window to rear of property. - BEDROOM (2):
- 3.23m x 4.06m (10' 7" x 13' 4")
Lino flooring, window to front of property. - BEDROOM (3):
- 3.1m x 1.93m (10' 2" x 6' 4")
Lino flooring, window to front of property.


