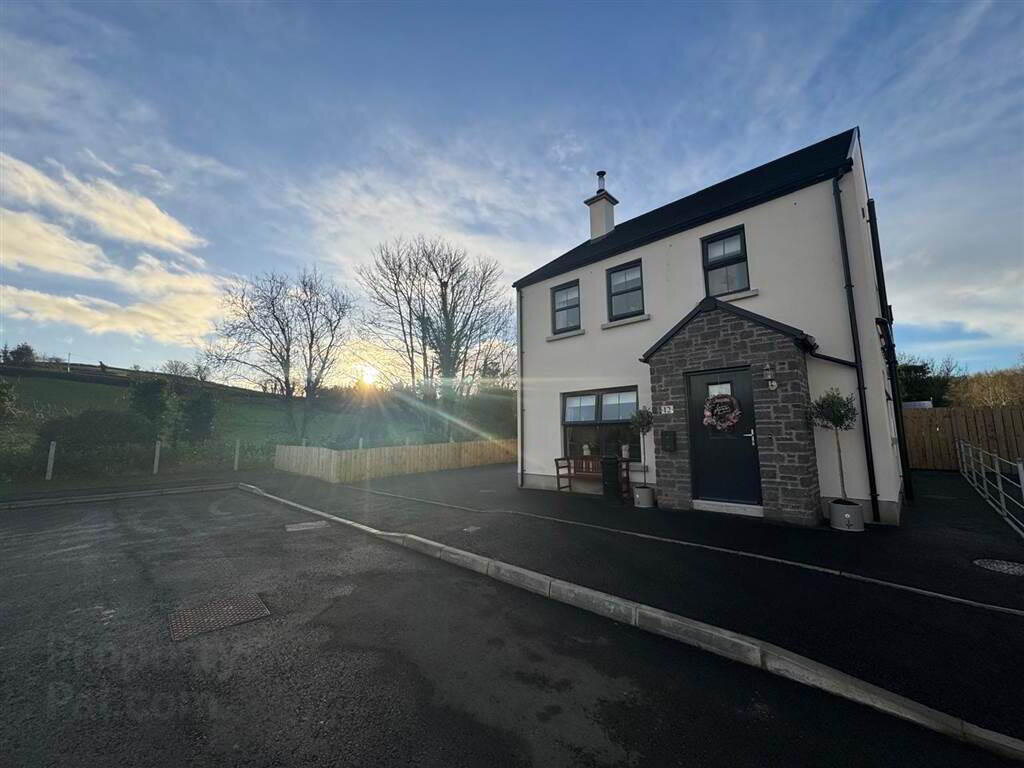Drumantine Valley is arguably situated within a truly ideal location - benefitting from a peaceful countryside setting, with the convenience of an array of amenities, a short commute away, courtesy of easy access to the A1 dual carriageway.
With the convenience of neighbouring towns and villages and the amenities that they offer, as well as two shopping hotspots; Newry and Banbridge, merely a short commute away, living in Drumantine Valley, one can avail of all that is to offer, with ease. The ease of access to a host of boutiques, cafes, bars, restaurants, sporting facilities and entertainment complexes, coupled with the delight in returning to life in tranquil surroundings will appeal to an array of lifestyles.
Ground Floor
- HALLWAY:
- 6.83m x 4.11m (22' 5" x 13' 6")
Wood affect tiles. bathroom and two storage cupboards
- LIVING ROOM:
- 4.11m x 4.19m (13' 6" x 13' 9")
Wood affect flooring, wood burning stove - BATHROOM:
- 1.75m x 0.91m (5' 9" x 3' 0")
Oak Flooring, white sanitaryware
First Floor
- MASTER BEDROOM:
- 3.43m x 3.4m (11' 3" x 11' 2")
Exceptional ensuite , oak flooring, built in wardrobe, views to front, UPVC double glazed windows - ENSUITE BATHROOM:
- 2.21m x 1.55m (7' 3" x 5' 1")
Tiled flooring, white sanitary ware with shower - BEDROOM (2):
- 3.38m x 2.74m (11' 1" x 9' 0")
Wood affect laminate , views to rear, UPVC double glazed windows
- BEDROOM (3):
- 2.46m x 2.95m (8' 1" x 9' 8")
Wood affect laminate, UPVC double glazed windows - BEDROOM 4
- 3.51m x 2.92m (11' 6" x 9' 7")
Wood affect laminate flooring, UPVC Windows - Main Bathroom
- Tiled flooring & walls, white sanitary wear with shower, UPVC window
Ground Floor
- KITCHEN:
- 5.03m x 6.3m (16' 6" x 20' 8")
Wood affect tiled flooring , high quality units with wooden worktop finish, UPVC windows - UTILITY ROOM:
- 2.82m x 1.4m (9' 3" x 4' 7")
Wood affect tiled flooring, water tap with wooden finish worktop


