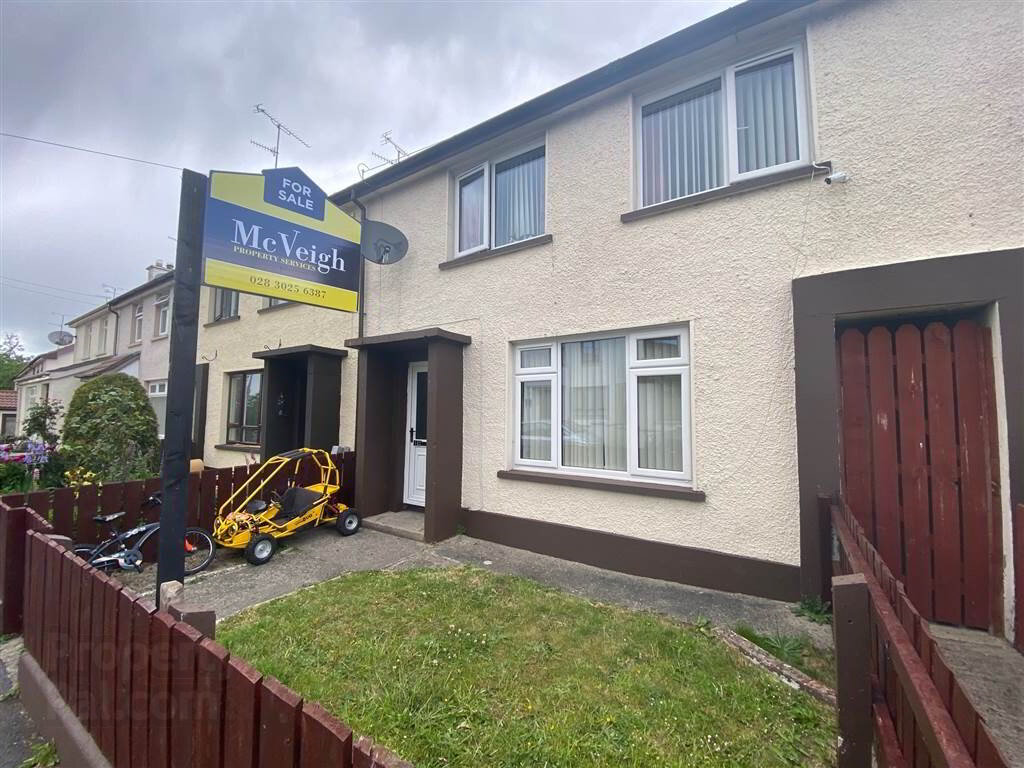This 3 bedroom mid terrace property would suit a first time buyer or investor.
The ground floor accomodation comprises of Living room, Kitchen/Dining and downstairs w/c.
The three bedrooms and main shower room are located on the first floor.
The property has uPVC double glazed windows and enclosed rear garden.
Viewing by Appointment only.
Entrance
- HALLWAY:
- 3.76m x 1.68m (12' 4" x 5' 6")
Laminated wooden flooring to entrance hallway. Carpet to stairs leading to first floor.
Ground Floor
- LIVING ROOM:
- 3.51m x 3.38m (11' 6" x 11' 1")
Laminated wooden flooring with views to front of property.
Feature electric fire on wall. - KITCHEN:
- 5.21m x 2.57m (17' 1" x 8' 5")
Oak effect vynil wrap kitchen units.
Gas hob and electric oven. Integrated Fridge.
Laminated flooring. Window to rear yard. - SEPARATE WC:
- 1.75m x 1.02m (5' 9" x 3' 4")
White sanitaryware.
First Floor
- SHOWER ROOM:
- 2.46m x 2.44m (8' 1" x 8' 0")
Vynil Flooring. White Sanitaryware. Electric shower in adapted shower cubicle. - BEDROOM (1):
- 3.89m x 2.36m (12' 9" x 7' 9")
Views to rear. Carpet flooring. Storage cupboard. - BEDROOM (2):
- 3.05m x 2.92m (10' 0" x 9' 7")
Carpet flooring, views to front. - BEDROOM (3):
- 2.74m x 2.36m (9' 0" x 7' 9")
Carpet flooring, views to front. Built in storage cupboard.
Outside
- Rear shed plumbed for washing machine and tumble dryer.
uPVC white, double glazed windows.
Front and rear gardens with side shared access for bins.


