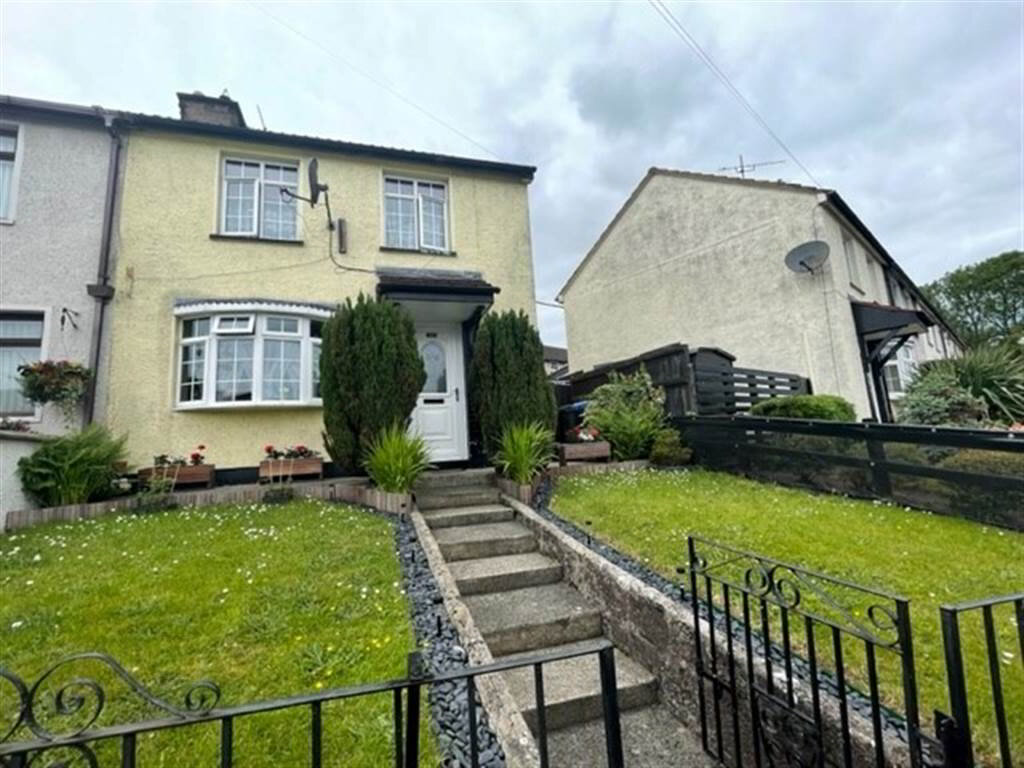A great three bedroom property with generous front garden and enclosed rear garden with additional side access.
Open plan kitchen and dining area with access to rear garden and main bathroom located on the ground floor.
A good property for investors or first time buyers.
Ground Floor
- ENTRANCE HALL:
- 1.75m x 4.17m (5' 9" x 13' 8")
Tiled flooring, access to front door and stairs. Access to bathroom also. Understair storage, PVC front door - LIVING ROOM:
- 3.99m x 3.99m (13' 1" x 13' 1")
Laminate flooring, front facing room, open fire with tile and wood surround, access to kitchen. - KITCHEN:
- 3.2m x 4.72m (10' 6" x 15' 6")
Open plan kitchen and dining space, laminate flooring, laminate benchtops with laminate wood effect units both high and low. Views of rear patio and garden. - BATHROOM:
- 1.93m x 1.75m (6' 4" x 5' 9")
White three piece sanitaryware. Floor to ceiling wall tiles, tiled flooring. Electric shower.
First Floor
- BEDROOM (1):
- 4.11m x 2.79m (13' 6" x 9' 2")
Front facing double room, lamiante flooring, two PVC double glazed windows, built in storage. - BEDROOM (2):
- 2.51m x 3.1m (8' 3" x 10' 2")
Laminate flooring, rear facing double room, access to attic space - BEDROOM (3):
- 2.54m x 2.24m (8' 4" x 7' 4")
Rear facing single room, carpet flooring,


