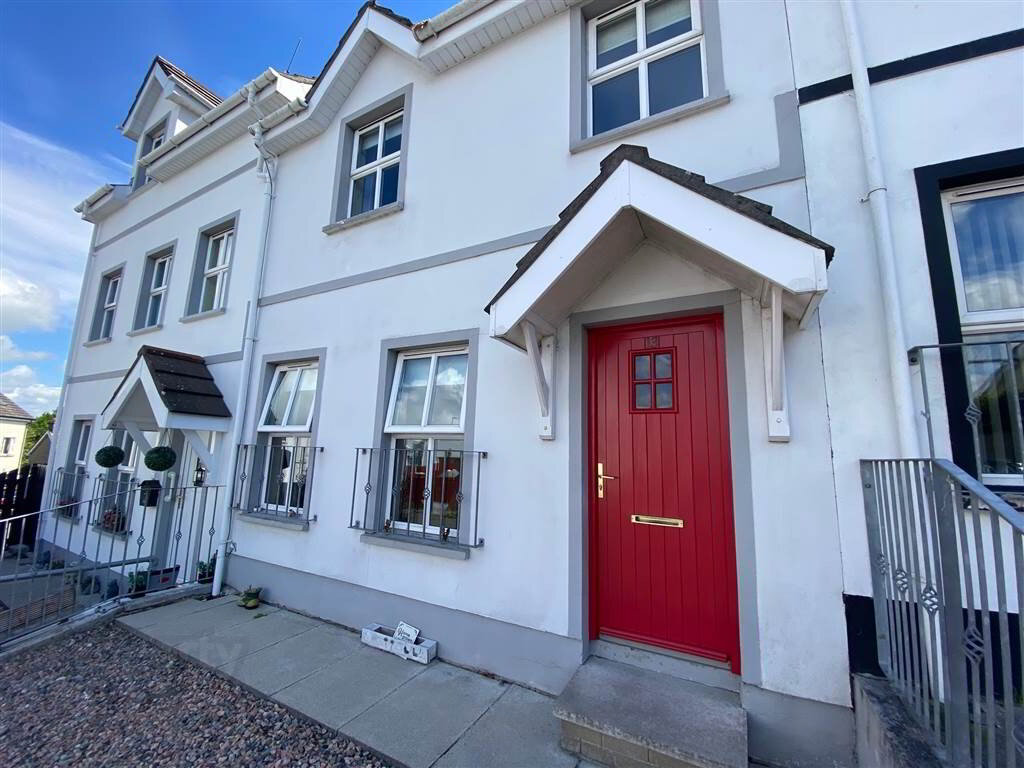This 3 bedroom mid terrace home is nestled in the quiet development of Chapel Hill Mews in Mayobridge village. The property is well presented throughout and has communal parking to the front and an enclosed yard to rear.
The property is within walking distance to the local school, chemist and shops.
Viewing strictly by appointment only.
Entrance
- HALLWAY:
- 1.35m x 1.24m (4' 5" x 4' 1")
Tiled entrance hallway with stairs leading to first floor.
Ground Floor
- LIVING ROOM:
- 4.19m x 4.09m (13' 9" x 13' 5")
Bright living room area with views to front of property. Pine surround fireplace with open fire. Under stair storage cloakroom area.
Double doors leading to kitchen. Tiled flooring. - KITCHEN:
- 5.23m x 2.95m (17' 2" x 9' 8")
Kitchen/Dining area with modern kitchen units. Gas hob with electric Bosch oven. Plumbed for washing machine. Tiled flooring and splash back.
Double doors leading to rear enclosed yard.
First Floor
- BATHROOM:
- 1.93m x 1.88m (6' 4" x 6' 2")
Fully tiled bathroom with white bathroom suite. Electric shower over bath with shower screen. - BEDROOM (1):
- 3.23m x 3.15m (10' 7" x 10' 4")
Views to rear of property. Carpet flooring and TV point - BEDROOM (2):
- 3.76m x 3.12m (12' 4" x 10' 3")
Views to front of property. Carpet flooring. - BEDROOM (3):
- 2.57m x 2.36m (8' 5" x 7' 9")
Bedroom or Office Space with views to the front of the property. Carpet flooring and storage area available over stairs.


