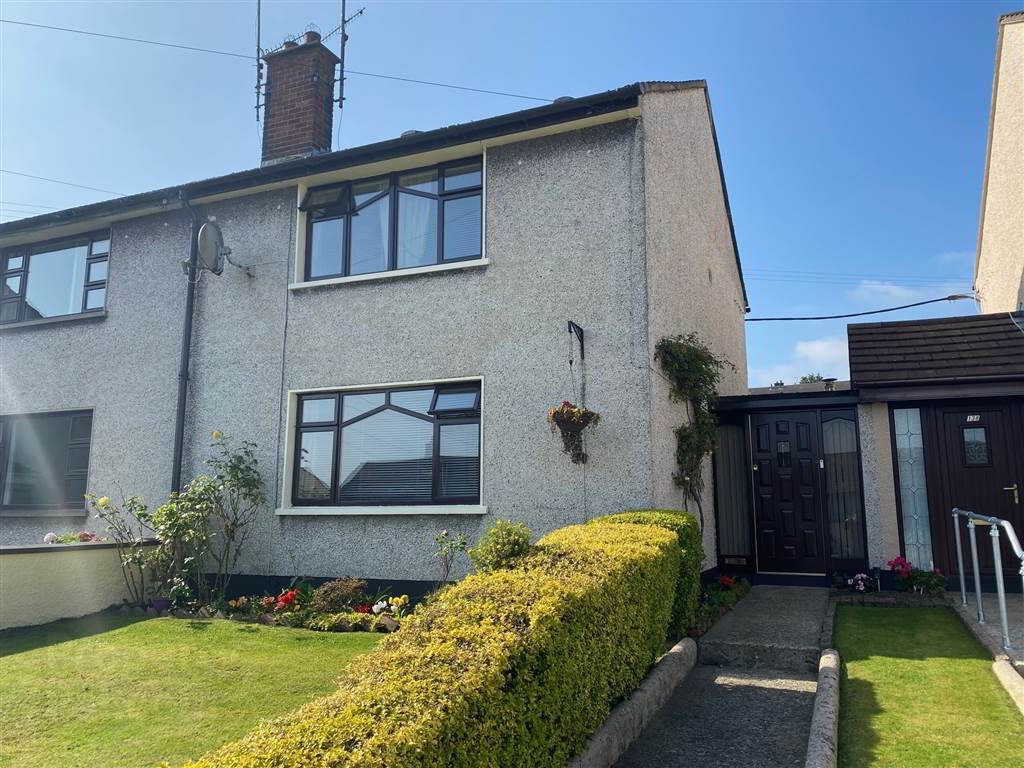A beautiful 3 bedroom home finished to high standard throughout.
Parking in lay-by to front of property.
Viewing Strictly by Appointment only.
Ground Floor
- ENTRANCE HALL:
- 1.27m x 2.92m (4' 2" x 9' 7")
Tiled flooring leading to carpeted staircase Access to back door of property. - LIVING ROOM:
- 5.31m x 3.12m (17' 5" x 10' 3")
Wooden flooring, marble fireplace surround, views to front garden. - KITCHEN:
- 5.31m x 3.1m (17' 5" x 10' 2")
Vinyl flooring, integrated frdge/freezer and access to under stairs storage space. Views to rear garden.
First Floor
- LANDING:
- 2.36m x 0.81m (7' 9" x 2' 8")
Carpeted landing area, built in storage area. - BEDROOM (1):
- 5.31m x 2.59m (17' 5" x 8' 6")
Carpet flooring, views to front of property, built in storage space. - BEDROOM (2):
- 3.71m x 3.18m (12' 2" x 10' 5")
Carpet flooring, views to front of property. - BEDROOM (3):
- 3.76m x 3.18m (12' 4" x 10' 5")
Laminate flooring, views to rear of property. - BATHROOM:
- 2.29m x 1.37m (7' 6" x 4' 6")
Tiled flooring, shower above bath with vanity unit under wash hand basin.
Ground Floor
- CLOAKROOM:
- 0.94m x 2.13m (3' 1" x 7' 0")
Under stairs storage space.


