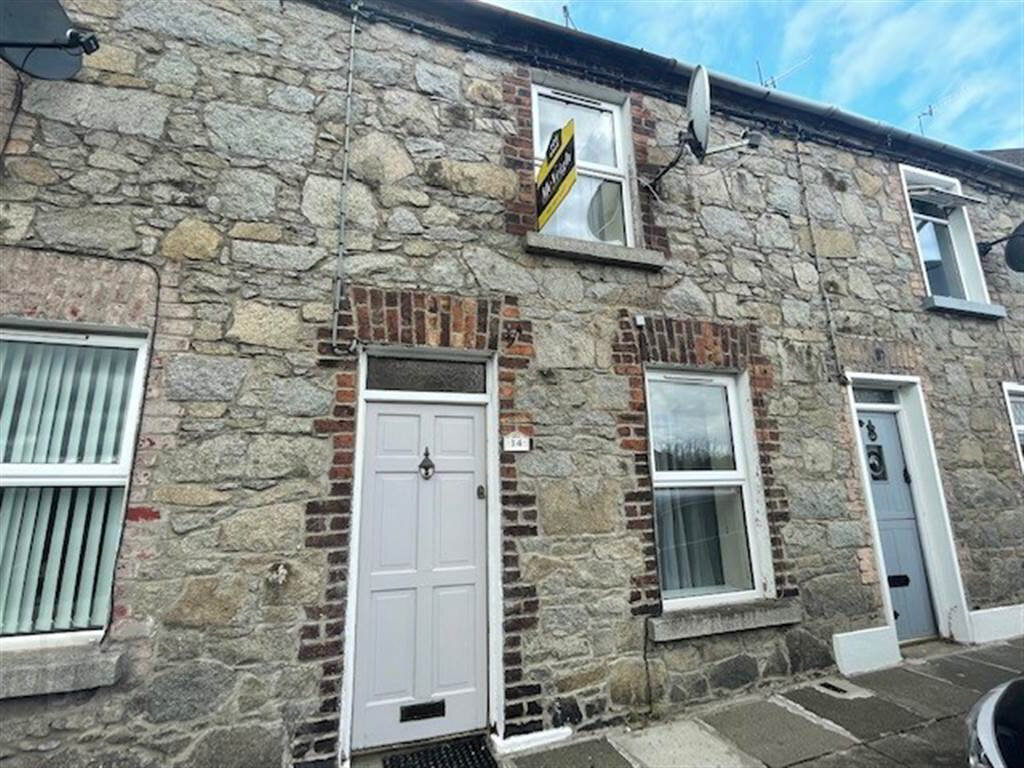Two Bedroom mid terrace house in the charming Damolly Village, packed with character this is a great first home for those looking to get onto the property ladder or an ideal investment opportunity for landlords.
An open plan kitchen and dining arear which leads to the living space at the front of the property provides a spacious amount of space for a two bedroom property.
Both bedrooms are double rooms with a generous bathroom on the first floor.
Ground Floor
- ENTRANCE HALL:
- 1.14m x 0.84m (3' 9" x 2' 9")
Tiled flooring, wooden front door, carpet to stairs - KITCHEN:
- 3.18m x 2.36m (10' 5" x 7' 9")
Tiled flooring, space for washing machone, single fridge and oven, high and low units with laminate benchtops. - UTILITY ROOM:
- 1.04m x 3.48m (3' 5" x 11' 5")
Concrete flooring, boiler and access to rear. - DINING ROOM:
- 2.54m x 3.81m (8' 4" x 12' 6")
Partially tiled, partially laminate flooring, open to kitchen. - LIVING ROOM:
- 2.92m x 3.81m (9' 7" x 12' 6")
Lamiante flooring, open fire, front facing room
First Floor
- BEDROOM (1):
- 2.92m x 3.68m (9' 7" x 12' 1")
Laminate flooring, front facing double room, built in storage - BEDROOM (2):
- 2.44m x 3.18m (8' 0" x 10' 5")
Carpet flooring, rear facing double room. - BATHROOM:
- 2.64m x 1.93m (8' 8" x 6' 4")
White bathroom suite and sanitaryware. Electric shower. Tiled flooring


