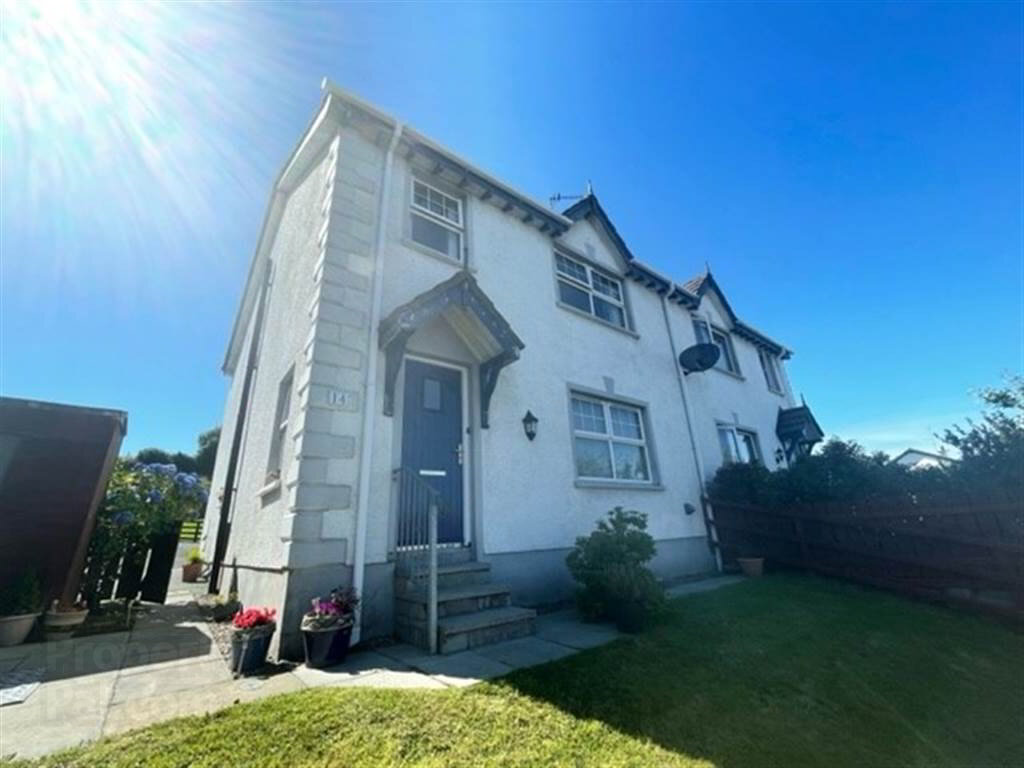A great family home located in Whitecross!
This three bedroom semi-detached property offers the buyer plenty of space with generous bedrooms, a separate utility, three bathrooms and both front and rear outdoor space with off street parking for two cars.
Located in a quiet cul-de-sac perfect for families early viewing is recommended!
Ground Floor
- ENTRANCE HALL:
- 6.15m x 1.85m (20' 2" x 6' 1")
Carpet flooring, access to downstairs toilet, under stair storage, PVC wood effect front door. - KITCHEN:
- 4.14m x 4.47m (13' 7" x 14' 8")
Vinyl flooring, laminate benchtop with wood effect cabinets, electric oven and hob, stainless steel sink. - UTILITY ROOM:
- 1.88m x 2.44m (6' 2" x 8' 8")
Vinyl flooring, laminate benchtop, tiled splash back, space for washing machine and dryer, rear access door. - LIVING ROOM:
- 4.19m x 4.17m (13' 9" x 13' 8")
Wooden flooring, tile and wood surround fire place, front facing room. - BATHROOM:
- 1.7m x 0.74m (5' 7" x 2' 5")
Vinyl flooring, white sanitaryware.
First Floor
- BEDROOM (1):
- 3.07m x 4.09m (10' 1" x 13' 5")
Front facing king size room, wooden flooring, ensuite - BEDROOM (2):
- 3.76m x 3.63m (12' 4" x 11' 11")
Double room, rear facing, wooden flooring - BEDROOM (3):
- 2.79m x 2.44m (9' 2" x 8' 4")
Front facing, single room, built in storage, wooden flooring - ENSUITE BATHROOM:
- 0.79m x 2.01m (2' 7" x 6' 7")
Wooden flooring, shower, white sanitaryware - BATHROOM:
- 2.26m x 2.82m (7' 5" x 9' 3")
Vinyl flooring, electric shower, white bathroom suite, walls tiled mid way


