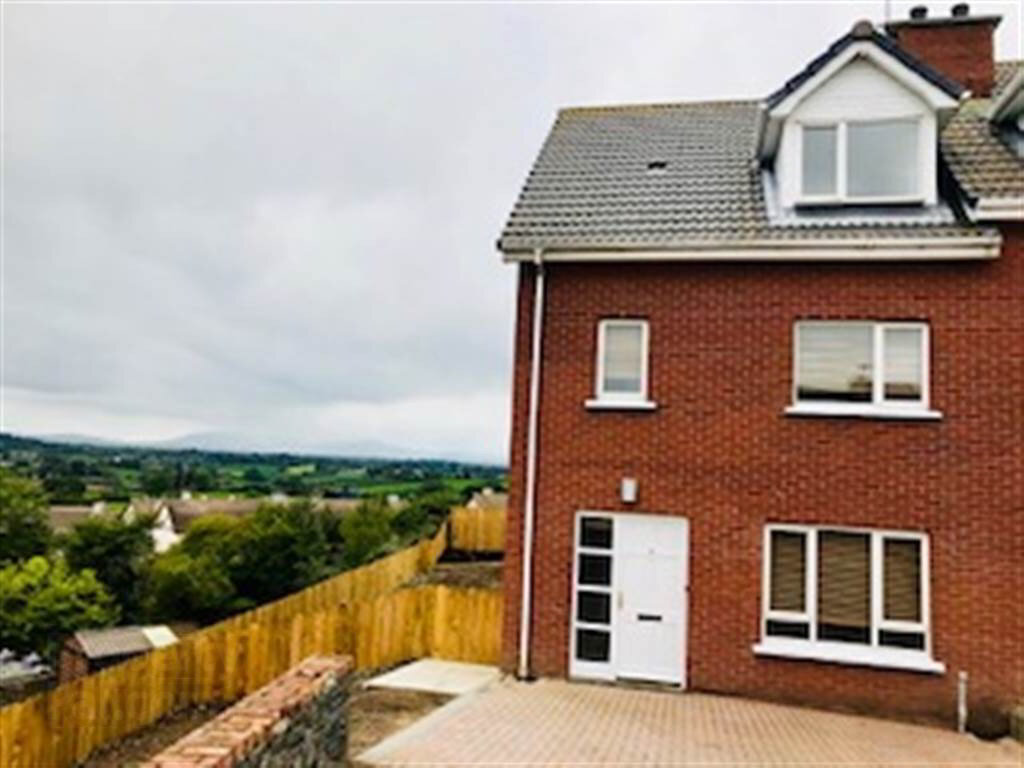This 3 storey semi-detached home has been tastefully decorated and leaves nothing for the discerning buyer to do only move in.
SUMMARY
* 4 bedrooms
* large Kitchen / dining area
* Recently painted throughout
* White PVC double glazing
Viewing is highly recommended
Entrance Level
- ENTRANCE HALL:
- Tile flooring. Two large hall cupboards
Ground Floor
- LIVING ROOM:
- 4.9m x 3.28m (16' 1" x 10' 9")
Open Fire with pine surround fireplace and black slate hearth. Wooden floor with views to the front of the property - KITCHEN:
- 5.41m x 3.07m (17' 9" x 10' 1")
/ Dining area. Modern light wood kitchen with intergrated dishwasher, electric hob, oven and extractor fan. Open plan throughout with patio doors onto rear yard and side garden.
First Floor
- BEDROOM (1):
- 4.65m x 3.28m (15' 3" x 10' 9")
First floor room with views to rear. Carpet flooring and white fitted wardrobes.
- BEDROOM (2):
- 3.28m x 3.28m (10' 9" x 10' 9")
First floor room with views to front. Laminated wooden floor. - BEDROOM (3):
- 3.4m x 3.35m (11' 2" x 11' 0")
Second Floor rear views. Velux window and carpet flooring
Second Floor
- BEDROOM (4):
- 4.19m x 3.71m (13' 9" x 12' 2")
Second Floor views to front. wooden flooring
First Floor
- BATHROOM:
- 3.05m x 4.65m (10' 0" x 15' 3")
First floor room with white sanitary ware with large hotpress
Second Floor
- SHOWER ROOM:
- 2.24m x 1.93m (7' 4" x 6' 4")
Second floor. White sanitary ware. Separate shower cubicle with new fitted shower. Velux window.


