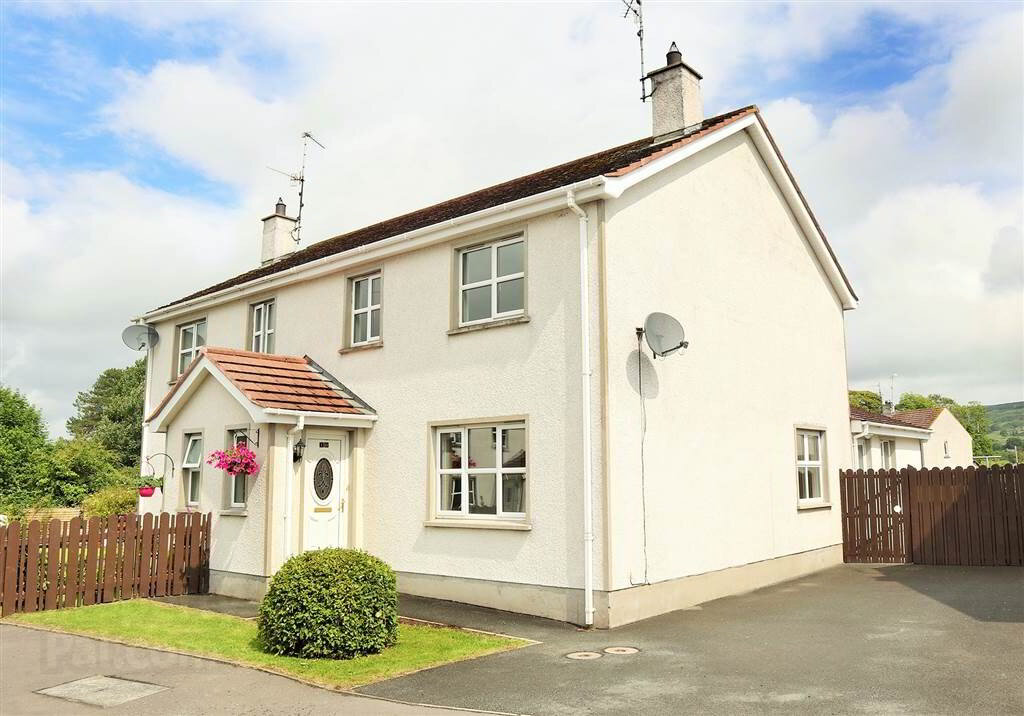This semi detached, 3 bedroom home with open plan kitchen/dining space enjoys a semi rural location in the quaint village of Leitrim (just 5 miles from Castlewellan town).
Built in the early 2000's the property has a front garden area, a generous Tarmac driveway and a private rear garden laid in lawn with garden shed.
The property was extended several years ago to include a large utility/storage space and downstairs wetroom.
The property has been recently redecorated throughout and is an ideal First Time Buyers home.
Viewing by appointment only.
Entrance
- ENTRANCE PORCH:
- 1.52m x 1.17m (5' 0" x 3' 10")
White PVC door to front hallway. Cream tiles on flooring leading through to hallway. - ENTRANCE HALL:
- 4.29m x 1.93m (14' 1" x 6' 4")
Cream tiles to floor. Under stair cloakroom. - LIVING ROOM:
- 4.32m x 3.71m (14' 2" x 12' 2")
Pine surround fireplace with black slate hearth. Open fire (no back boiler).
Laminated wooden flooring.
Views to front of property - KITCHEN:
- 5.77m x 3.81m (18' 11" x 12' 6")
Light pine coloured units with Logik Oven and Indesit electric hob.
Open planned area for dining.
Tiled flooring and splashback around units.
Spot lights in ceiling - UTILITY ROOM:
- 3.63m x 3.33m (11' 11" x 10' 11")
This room is part of the extension on the property built over 12 years ago. Tiled flooring and built in storage cupboards. Plumbed for washing machine and tumble dryer. - SHOWER ROOM:
- 3.43m x 1.17m (11' 3" x 3' 10")
This room is part of the extension on the property built over 12 years ago. White Toilet and sink unit. Wet room area with Aquastream shower.
First Floor
- BEDROOM (1):
- 3.84m x 3.58m (12' 7" x 11' 9")
Built in wardrobes. Views to rear of property
Newrly fitted grey carpet - BEDROOM (2):
- 4.17m x 3.58m (13' 8" x 11' 9")
Views to front of property. Newly fitted grey carpet. Built in wardrobes. - BEDROOM (3):
- 2.79m x 2.79m (9' 2" x 9' 2")
Views to front of property. Newly fitted grey carpet. Built in cupboard space.


