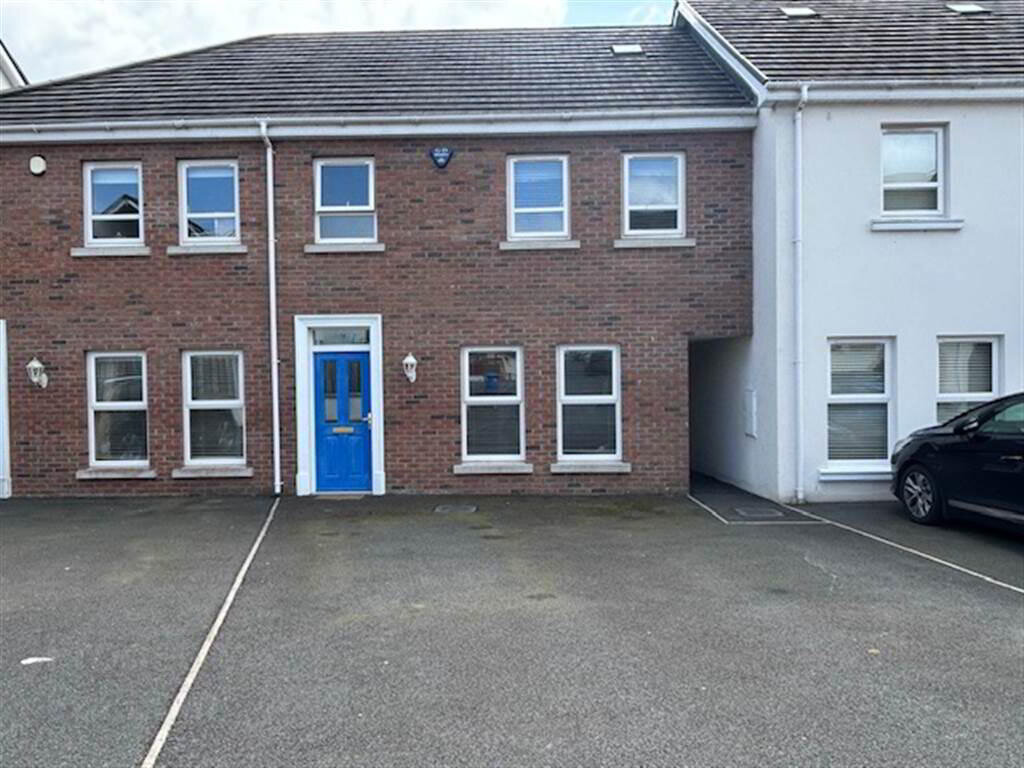We are delighted to introduce to the market this stunning three bedroom modern property. Situated in the relatively new development on the Chancellors Road. This prime location is within convenient distance to Newry City and transport links for further commutes to Belfast and Dublin. Internally this property is finished to a high standard, including a rear enclosed garden which can also be accessed from the front of the property.
Entrance
- Double glazed front door and ceramic tiled floor.
Ground Floor
- SITTING ROOM:
- 4.34m x 3.73m (14' 3" x 12' 3")
Laminate floor and featured electric fire. Television point.Views to the front - KITCHEN:
- 3.58m x 3.48m (11' 9" x 11' 5")
Range of high and low level units, with intergrated oven, hob, stainless steel extractor fan, fridge-freezer, and dishwasher. Fully tiled floor with part tiled walls.Television point, Views to the rear. Sliding door leading to utility
- UTILITY ROOM:
- 1.45m x 2.62m (4' 9" x 8' 7")
Range of fitted units with sink and drainer. Ceramic tiled floor and PVC double glazed door to rear. - WC
- 1.96m x 1.55m (6' 5" x 5' 1")
Toilet and wash hand basin. Extractor fan and ceramic tiled floor.
First Floor
- LANDING:
- Carpet flooring and storage area
- BEDROOM (1):
- 2.74m x 3.1m (9' 0" x 10' 2")
Laminate floor and television point. Views to the rear - BEDROOM (2):
- 3.58m x 3.15m (11' 9" x 10' 4")
Carpet floor, television point with views to the rear - BEDROOM (3):
- 3.48m x 3.76m (11' 5" x 12' 4")
Carpet floor, television point, with views to the front - ENSUITE SHOWER ROOM:
- 2.54m x 0.84m (8' 4" x 2' 9")
WC, WHB and electric shower - BATHROOM:
- 2.67m x 2.84m (8' 9" x 9' 4")
WC, WBH, bath and walk in shower. Heated towel rail, extractor fan. Tiled flooring, with shower area tiled
- ROOFSPACE:
- Pull down ladder and light
Outside
- Tarmacadam driveway to front and outside light. Enclosed rear garden area with separate entrance from front.Patio area, outside light and wartertap. Secured with fencing.


