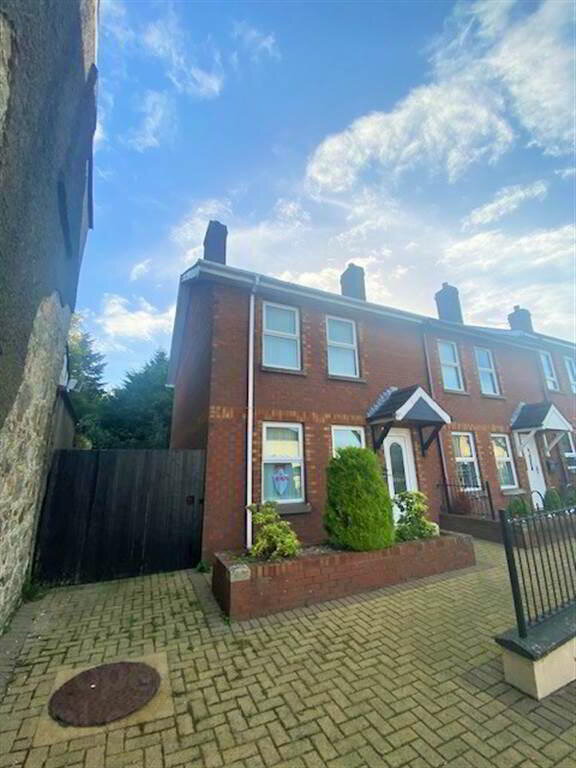Introducing to the market this 3 bedroom, end terrace property with excellent rear garden and paved patio area.
The property is located within walking distance of the town centre, close to all major shops and businesses.
Viewing by Appointment only
Entrance
- ENTRANCE PORCH:
- PVC front Door.
Ground Floor
- ENTRANCE HALL:
- 4.93m x 1.27m (16' 2" x 4' 2")
Laminated wooden flooring to entrance hallway and carpet to stairs and landing. - LIVING ROOM:
- 3.78m x 3.43m (12' 5" x 11' 3")
Laminated wooden flooring. Wooden surround fireplace with black marble hearth to open fire. - KITCHEN:
- 4.27m x 3.12m (14' 0" x 10' 3")
Walnut finish kitchen units with under stair additional storage area. Electric hob and oven. Lino kitchen flooring. Seated low breakfast bar area. - REAR HALLWAY:
- 1.07m x 0.84m (3' 6" x 2' 9")
Rear hallway entrance with storage cupboard with oil burner.
First Floor
- BEDROOM (1):
- 3.68m x 2.67m (12' 1" x 8' 9")
Views to front of property. Carpet flooring and built in wardrobes. - BEDROOM (2):
- 3.18m x 2.59m (10' 5" x 8' 6")
Views to rear of property. Laminated wooden flooring with built in cupboard storage space. - BEDROOM (3):
- 2.95m x 1.55m (9' 8" x 5' 1")
Views to front of property. Laminated wooden flooring with built-in wardrobes. - SHOWER ROOM:
- 2.31m x 2.18m (7' 7" x 7' 2")
Corner shower with electric shower unit. Laminated flooring.


