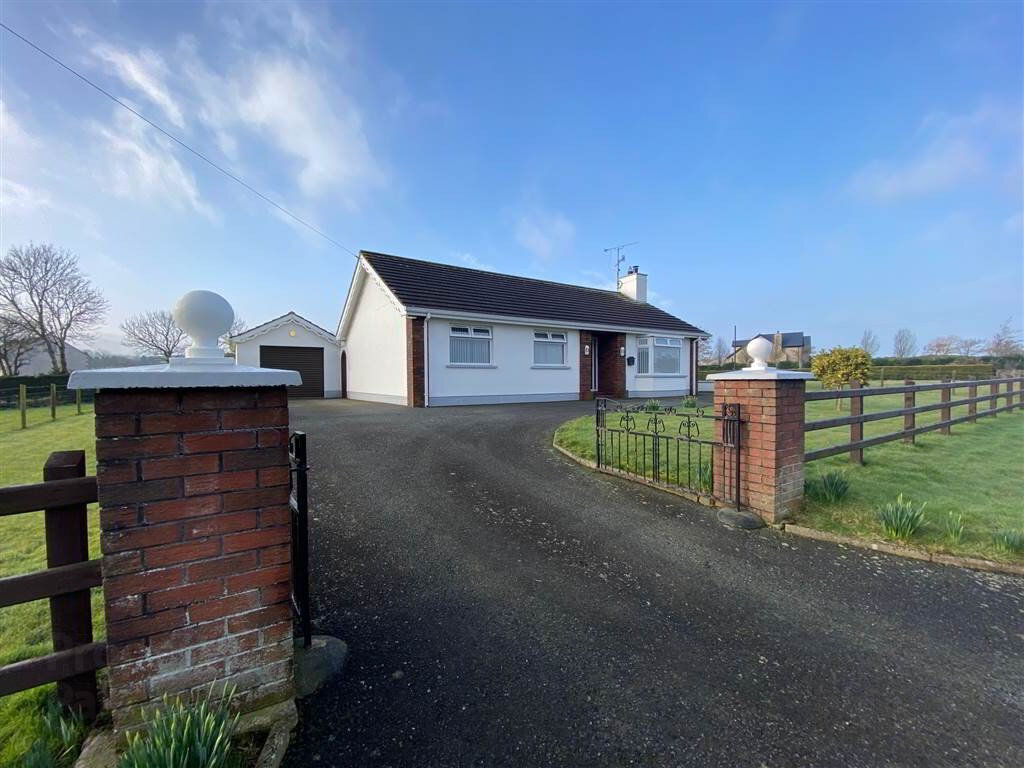A well maintained 3 bedroom bungalow with amazing views of Lough Island Reavey.
This family home is situated on a site of approx 0.6 acreas with detached garage with ample room to extend (subject to planning).
The property is within walking distance of the village and local walkway to Lough Island Reavey.
Viewing strictly by appointement only, through our office.
Entrance
- ENTRANCE HALL:
- 3.78m x 5.82m (12' 5" x 19' 1")
Red composite front door. Carpet flooring. L shaped hallway.
Ground Floor
- LIVING ROOM:
- 4.29m x 3.89m (14' 1" x 12' 9")
Bay window views to front of property and overlooking Lough Island Reavy.
Laminated wooden flooring.
Wood burning stove - KITCHEN:
- 4.29m x 3.81m (14' 1" x 12' 6")
Cream kitchen units with free standing fridge freezer. Electric Hob and Bosch electric oven.
Views to rear and side of property. Plumbed for washing machine and tumble dryer.Laminated flooring. - REAR HALLWAY:
- 1.55m x 1.42m (5' 1" x 4' 8")
Cream tiled flooring to hallway. - HOTPRESS:
- Walk in hotpres and storage area
- BATHROOM:
- 2.74m x 2.24m (9' 0" x 7' 4")
White sanitaryware (W/c and bath). Seperate vanity unit with mirror and storage. - BEDROOM (1):
- 3.38m x 2.87m (11' 1" x 9' 5")
Views to front of property. Laminated wooden flooring suitable for double bed. - BEDROOM (2):
- 3.4m x 2.84m (11' 2" x 9' 4")
Views to front of property. Laminated wooden flooring with built-in wardrobe space. - BEDROOM (3):
- 3.53m x 2.74m (11' 7" x 9' 0")
Views to rear of property. Laminated wooden flooring and built-in wardrobe space.
Outside
- GARAGE:
- 5.31m x 3.56m (17' 5" x 11' 8")
Manual roller door. Electricity points and lighting.


