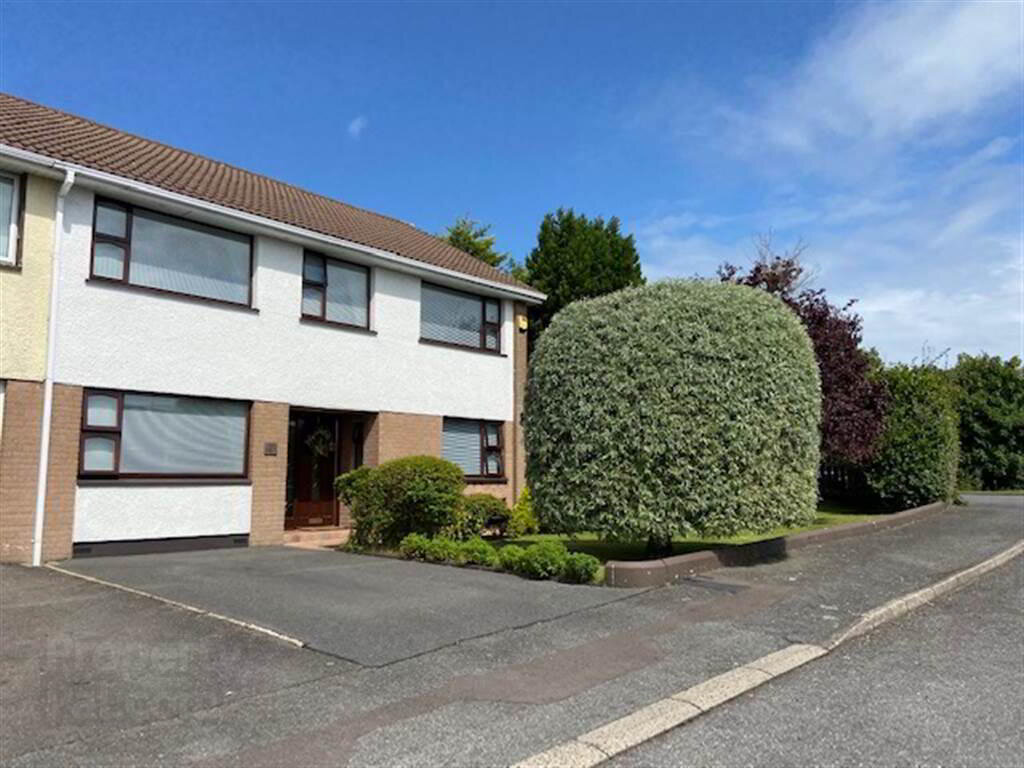A well presented semi-detached home with mature gardens to front and rear.
The property is well presented throughout and has been converted from a 3 bedroom to a 4 bedroom home (all relavant permissions in place).
The property offers 2 double bedrooms and W/C on the groundfloor with stairs leading to the first floor which offers living room and double bedroom to the front of the property and a double bedroom, shower room and Kitchen/dining to the rear.
The property also has 2 external stores one of which is plumbed for the washing machine.
A garden shed with electricity supply is also included in the sale.
Viewing Strictly by Appointment Only
Entrance
- ENTRANCE HALL:
- Feature radiator cover.
- SEPARATE WC:
- White sanitaryware.
- BEDROOM (1):
- 4.44m x 3.43m (14' 7" x 11' 3")
Views to front of property. Semi-solid flooring and built in wardrobes. - BEDROOM (2):
- 4.39m x 2.92m (14' 5" x 9' 7")
Views to front of property. Semi-solid flooring.
First Floor
- BEDROOM (3):
- 3.51m x 3.18m (11' 6" x 10' 5")
Views to front of property. Semi-solid flooring with built in wardrobes. - BEDROOM (4):
- 3.43m x 2.92m (11' 3" x 9' 7")
Views to rear of property. Semi-solid oak flooring, TV point and Storage cupboard. - KITCHEN:
- 4.04m x 3.53m (13' 3" x 11' 7")
Cream painted wood kitchen units.. Laminated flooring. - LIVING ROOM:
- 4.01m x 3.53m (13' 2" x 11' 7")
Views to front of property. Mahogany fire place with black hearth and fitted electric fire included.


