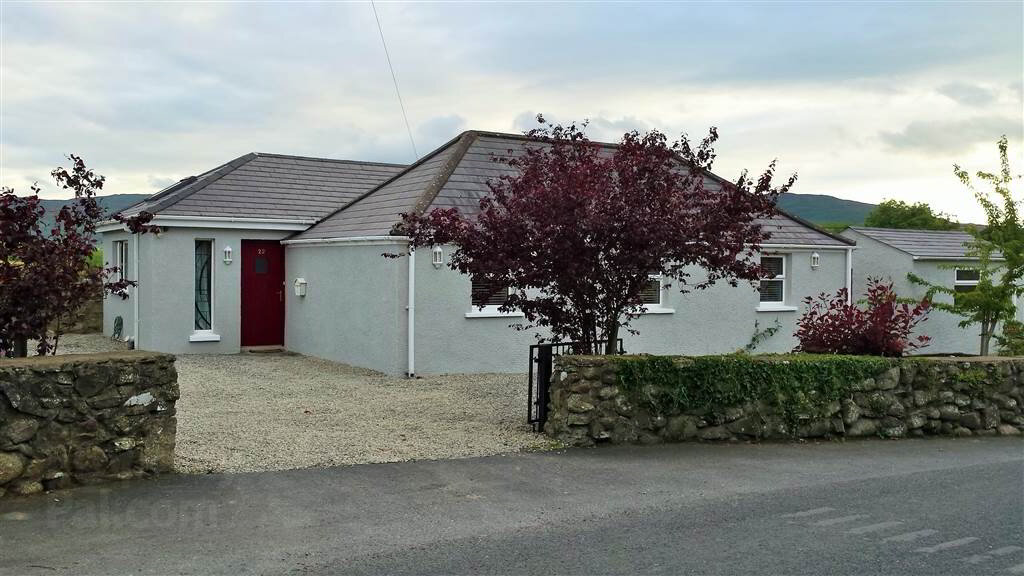A superb detached bungalow with outstanding character and charm that will have wide ranging appeal for prospective purchasers seeking a convenient rural home within easy reach of Warrenpoint.
Delightful cottage style 4 bedroom accommodation comprises a fantastic open plan Kitchen, Dining and Living Area with stunning views over the countryside.
Ground Floor
- ENTRANCE HALL:
- 3.58m x 0.99m (11' 9" x 3' 3")
Entrance hallway with cloakroom (W/C). - KITCHEN:
- 3.61m x 3.18m (11' 10" x 10' 5")
Bright countryside Cream Kitchen with Belfast sink and granite worktop and spashback. The space includes integrated Fridge/Freezer and dishwasher. This area enjoys a large window and feature roof light. - DINING ROOM:
- 4.32m x 3.38m (14' 2" x 11' 1")
Open Planned dining area in the centre of this home. The room has quaint architectural features including 2 long wall radiators. The room has slate flooring. - LIVING ROOM:
- 5.03m x 4.42m (16' 6" x 14' 6")
This bright room enjoys uninterrupted views over the countryside as far as Warrenpoint coastline. The room is heated by a multi-fuel Stanley stove which is housed in a limestone cream fire surround with black granity hearth.
- BEDROOM (1):
- 4.47m x 3.96m (14' 8" x 13' 0")
Views to rear, this room has a feature black iron fireplace and solid wood flooring. The bedroom also has fitted slide robes. - BATHROOM:
- 2.13m x 2.21m (7' 0" x 7' 3")
Fully tiled bathroom with corner jacuzzi bath.
Seperate shower cubicle with electric shower. - BEDROOM (2):
- 3.15m x 2.18m (10' 4" x 7' 2")
Views to front of property. Carpet flooring. - BEDROOM (3):
- 3.12m x 3.15m (10' 3" x 10' 4")
Views to front of property. Carpet Flooring. - BEDROOM (4):
- 2.03m x 4.44m (6' 8" x 14' 7")
Views to front of property. Carpet Flooring.


