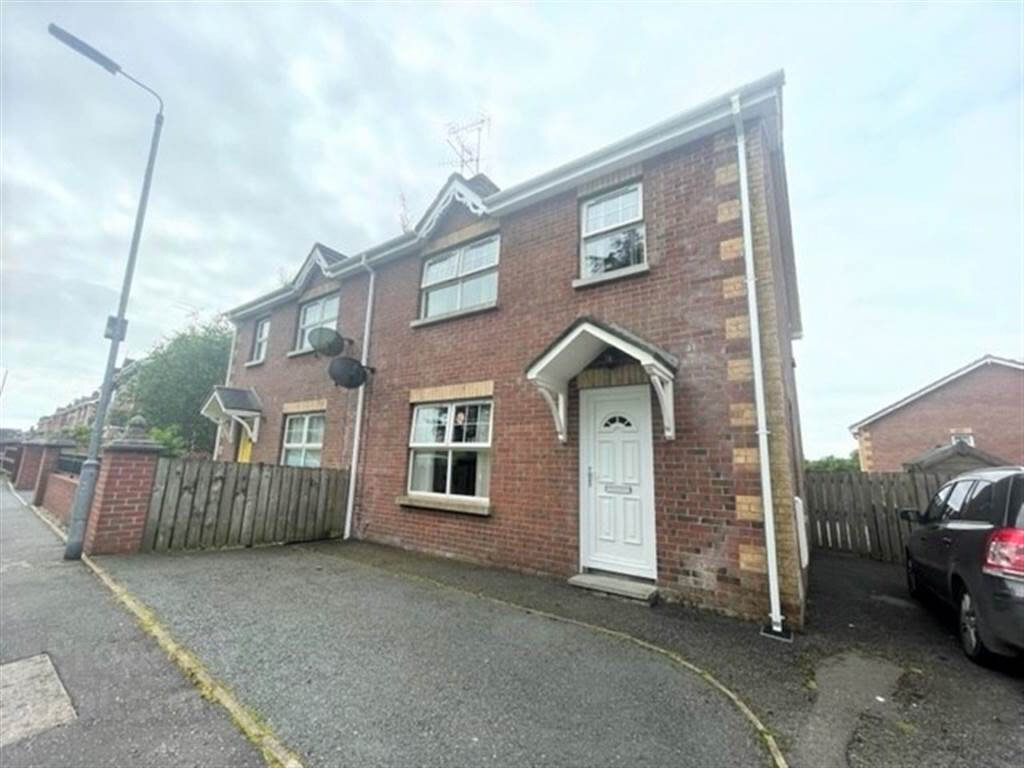Great family home in excellent condition throughout in a quiet housing development,
Three generous bedrooms, one ensuite plus main bathroom and downstairs toilet make this a perfect family home. Recently painted with new flooring installed with kitchen to rear and seperate utility space.
Off street parking for two cars and enclosed rear garden.
Meadowvale (Newtownhamilton) Management Company - Annual Service Charge £100
Rates Approx. £785.00 per annum
Ground Floor
- ENTRANCE HALL:
- 1.98m x 5.97m (6' 6" x 19' 7")
Tiled flooring, access to downstairs toilet, kitchen and living. - LIVING ROOM:
- 4.04m x 4.04m (13' 3" x 13' 3")
Front facing room, laminate wood effect flooring. Open fire. - KITCHEN:
- 4.01m x 4.47m (13' 2" x 14' 8")
Tiled flooring, range of high and low units, laminate benchtops, gas stove, integrated fridge freezer - UTILITY ROOM:
- 1.91m x 2.77m (6' 3" x 9' 1")
Tiled flooring, units with laminate benchtops, sink, space for dryer and washing machine, access door to rear garden - BATHROOM:
- 1.65m x 0.76m (5' 5" x 2' 6")
Tiled flooring, white sanitaryware
First Floor
- BEDROOM (1):
- 3.48m x 4.06m (11' 5" x 13' 4")
Laminate wood effect flooring in Dublin Oak, double front facing room, access to ensuite. - BEDROOM (2):
- 3.71m x 3.56m (12' 2" x 11' 8")
Laminate wood effect flooring, rear facing double room - BEDROOM (3):
- 2.46m x 2.87m (8' 1" x 9' 5")
Laminate wood effect flooring, single front facing room, built in storage - ENSUITE BATHROOM:
- 0.76m x 2.51m (2' 6" x 8' 3")
Vinyl flooring, white sanitaryware, electric shower - BATHROOM:
- 2.57m x 2.24m (8' 5" x 7' 4")
Laminate flooring, three piece white sanitaryware suite, electric shower, floor to ceiling wall tiles.


