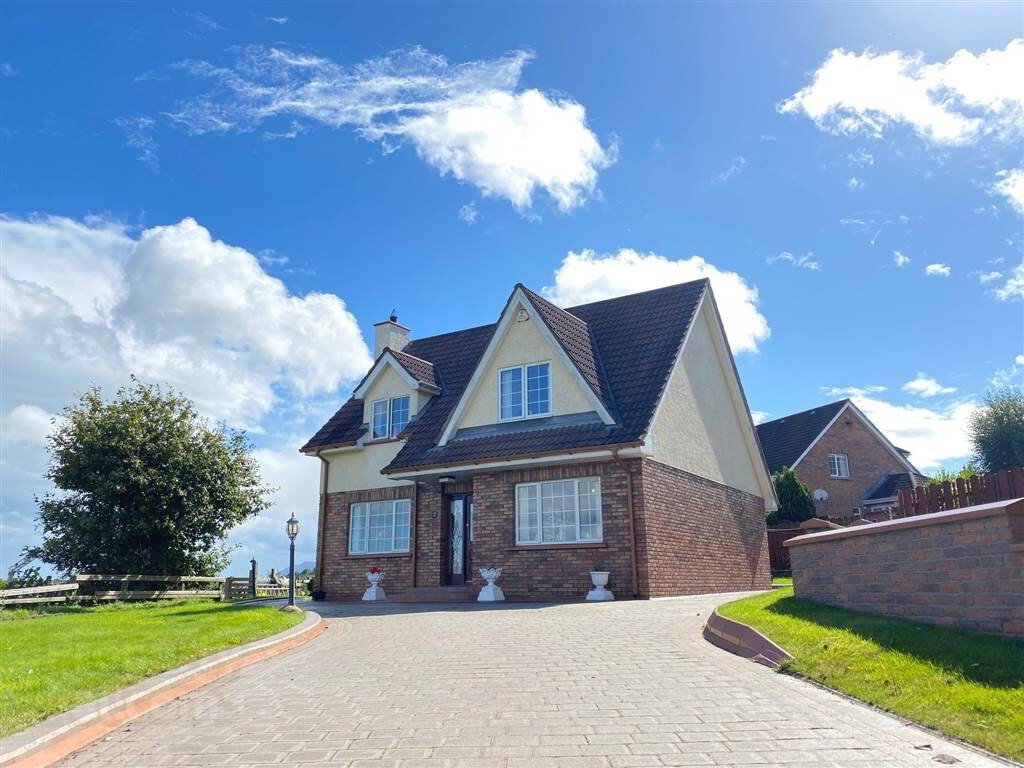The beautiful family home enjoys an amazing corner site with views over Newry City, Carlingford Lough, The Mournes and Cooley Mountains
A remote controlled electronic gate leads to a sealed brick driveway offering privacy and ample parking.
Viewing by appointment only.
Ground Floor
- ENTRANCE HALL:
- 4.55m x 1.75m (14' 11" x 5' 9")
Solid wooden flooring leading to carpeted staircase. - LIVING ROOM:
- 4.8m x 3.48m (15' 9" x 11' 5")
Solid Wooden flooring, marble fireplace. - LIVING ROOM:
- 3.86m x 3.25m (12' 8" x 10' 8")
Solid wooden flooring, open planned doorway into kitchen. - KITCHEN:
- 4.5m x 5.18m (14' 9" x 17' 0")
Tiled flooring, patio doors to sealed bricked extended. Access to utility.
- UTILITY ROOM:
- 3.48m x 2.77m (11' 5" x 9' 1")
Tiled flooring, sink and worktop, spacing for washing machine and dryer. Access to WC and separate back door. - BATHROOM:
- 1.55m x 0.94m (5' 1" x 3' 1")
Tiled flooring and small under sink storage.
First Floor
- BEDROOM (1):
- 4.62m x 4.14m (15' 2" x 13' 7")
Solid wooden flooring and complete built-in furniture suite. - BEDROOM (2):
- 3.1m x 2.9m (10' 2" x 9' 6")
Solid wooden flooring. - BEDROOM (3):
- 3.51m x 4.04m (11' 6" x 13' 3")
Solid wooden flooring and complete built-in furniture suite. - BATHROOM:
- 2.36m x 2.54m (7' 9" x 8' 4")
Tiled flooring and surround, jacussi bath and walk in shower - LANDING:
- 3.05m x 3.99m (10' 0" x 13' 1")
Carpeted flooring with access to store and hot press.


