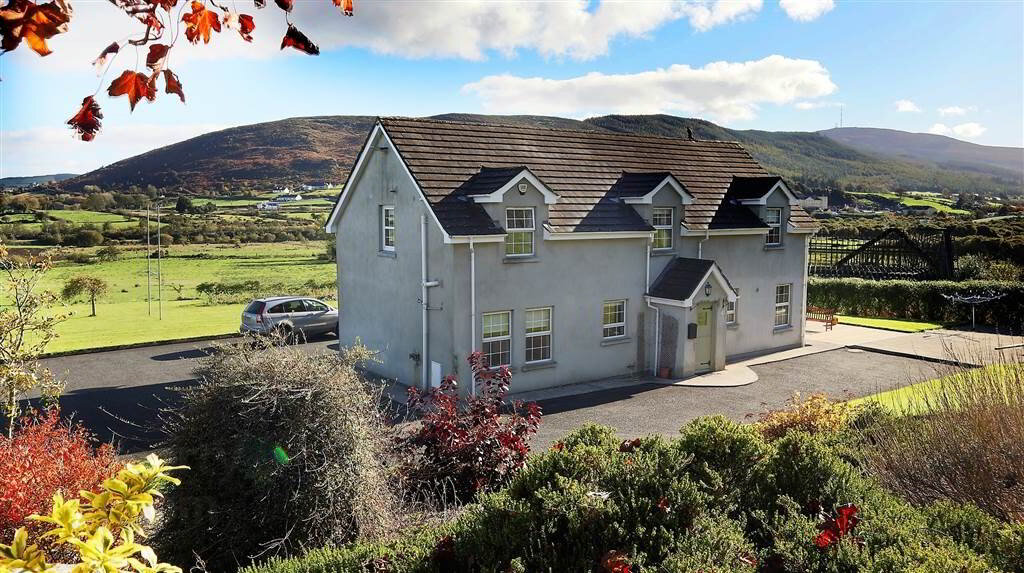Stunning 4 bedroom dwelling with 360 degree views of the countryside, on a private gated site. Mature low maintenance gardens with paved patio areas and scenic views.
Well presented interior, with spacious reception rooms, hand painted solid wood kitchen.
Spacious mezzinine level on 2nd floor landing leading to large family bathroom, 3 double bedrooms and large Master Bedroom with ensuite.
Entrance Level
- SPACIOUS RECEPTION HALL:
- 6.38m x 3.15m (20' 11" x 10' 4")
Solid teak front door leading to spacious hallway, with solid wooden floors throughout. Wooden stairwell with carpeted stairs. - LOUNGE:
- 3.89m x 4.65m (12' 9" x 15' 3")
Solid wood floors with with solid oak fire surround with cast iron insert.
Open fire with optional back boiler. Rural views - FAMILY ROOM:
- 3.45m x 4.34m (11' 4" x 14' 3")
Large family room with solid wood floors and electric fire - MODERN KITCHEN/DINER
- 4.06m x 6.02m (13' 4" x 19' 9")
Solid wood painted kitchen in cream and separate large bespoke oak wall dresser. Tiled floor and intergrated fridge and dishwasher, electric hob, oven and extractor fan. French doors leading to paved patio area with rural views. - UTILITY ROOM:
- 2.92m x 3.2m (9' 7" x 10' 6")
Spacious utilty and laundry room with fitted high and low level units and tiled floor. Plumbed for washing machine and tumble dryer, leading to an additional spacious storage room 7.4 x 11.4 - BACK HALL
- 3.07m x 1.14m (10' 1" x 3' 9")
Solid Teak back door with tiled floor
Mezzanine
- LANDING:
- 6.53m x 4.06m (21' 5" x 13' 4")
Spacious landing with balcony views front and rear. Carpet throughout with large storage cupboard.
First Floor
- MASTER BEDROOM:
- 5.89m x 3.45m (19' 4" x 11' 4")
spacious room with wooden floor 2 large windows with rural views - ENSUITE BATHROOM:
- 1.88m x 2.36m (6' 2" x 7' 9")
Tiled floor with power shower mahogony vanity sink unit white sanitry ware - BEDROOM (2):
- 3.18m x 4.04m (10' 5" x 13' 3")
Spacious double room with wooden floor and views of the countryside - BEDROOM (3):
- 3.12m x 3.89m (10' 3" x 12' 9")
Soacios room woth wooden floor and views of the counrtyside - BEDROOM (4):
- 3.89m x 2.67m (12' 9" x 8' 9")
Rear view dpuble room with carpet throughout - BATHROOM:
- 2.77m x 2.92m (9' 1" x 9' 7")
Tiled floor with corner bath and white saniitaryware, separate shower enclosure with power shower.


