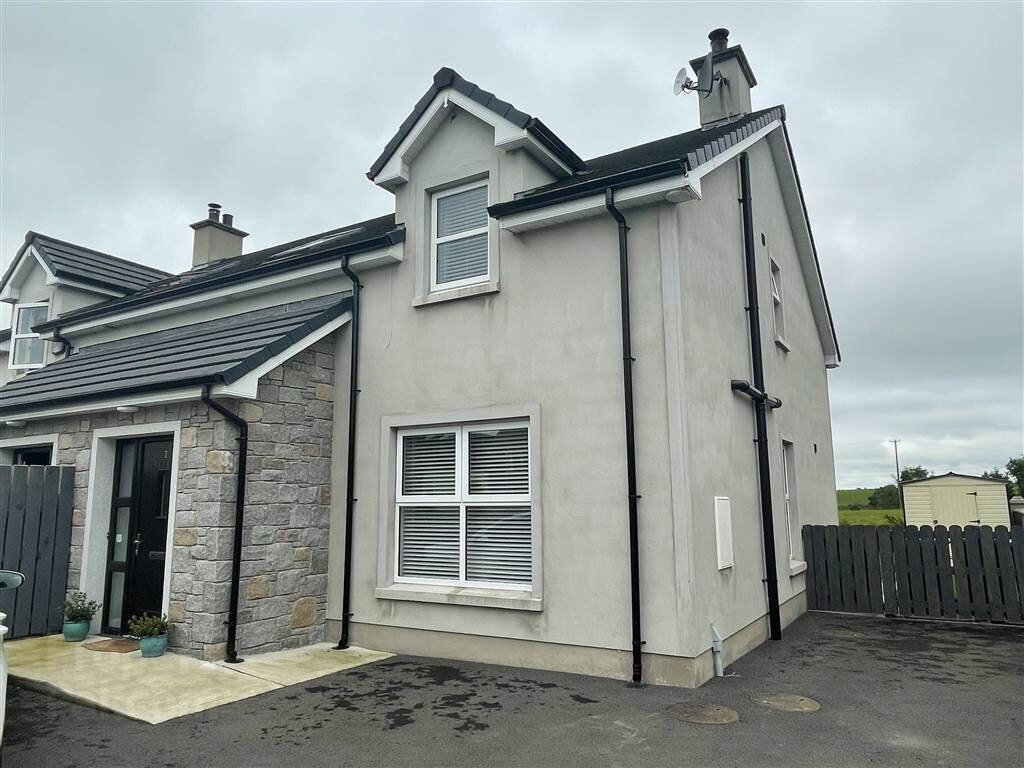A fantastic modern home recently built in 2019 located in the quiet area of Dorsey!
This property has lots to offer with high end finishes throughout and modern design choices meaning the buyer can simply move in and relax. Enjoy the benefits of a wood burning stove, open plan living and a property which has three bathrooms perfect for a busy family, with lots of off street parking and a fully enclosed rear garden this property has a lot to offer.
- High quality finish throughout
- High speed internet (30+ MB)
- Sperrin SP8 8KW multi-fuel stove (Installed 2020)
- Rustic reclaimed fireplace beam (installed 2020)
- Venetian Blinds Throughout (Installed 2021)
- Patio area
- Stunning views south facing garden
- B86 energy rating (certificate attached)
- Integrated dishwasher, Fridge/freezer, Oven.
- 1km from primary school
- Close proximity to Newry/Dundalk/Monaghan
- Close proximity to motorways to Belfast or Dublin
- 7 years remaining of the Global Home Warranty 10 year cover
Ground Floor
- ENTRANCE HALL:
- 1.37m x 1.93m (4' 6" x 6' 4")
PVC front door, wood and glass porch door, glass panel windows, tiled flooring - LIVING ROOM:
- 3.96m x 4.72m (13' 0" x 15' 6")
Wood effect flooring, front facing room, wood burning stove - KITCHEN:
- 3.68m x 4.93m (12' 1" x 16' 2")
Tiled flooring, shaker style cabinets with laminate benchtops, integrated fridge freezer, integrated dishwasher and electric oven and stove. - UTILITY ROOM:
- 1.17m x 2.36m (3' 10" x 7' 9")
Tiled flooring, space for washing machine and dryer, bench space and cabinets, stainless steel sink. - BATHROOM:
- 2.03m x 0.89m (6' 8" x 2' 11")
Tiled flooring, two piece white sanitaryware, decorative tiled feature wall.
First Floor
- BEDROOM (1):
- 4.62m x 3.2m (15' 2" x 10' 6")
Carpet flooring, front facing room, access to ensuite - ENSUITE BATHROOM:
- 1.8m x 2.11m (5' 11" x 6' 11")
Tiled flooring, separate shower enclosure with electric shower and white sanitaryware. - BEDROOM (2):
- 3.38m x 3.58m (11' 1" x 11' 9")
Carpet flooring, rear facing room - BEDROOM (3):
- 3.4m x 2.54m (11' 2" x 8' 4")
Carpet flooring, rear facing room - BATHROOM:
- 1.85m x 2.44m (6' 1" x 8' 0")
Tiled flooring, separate shower encloser, white sanitaryware and bath


