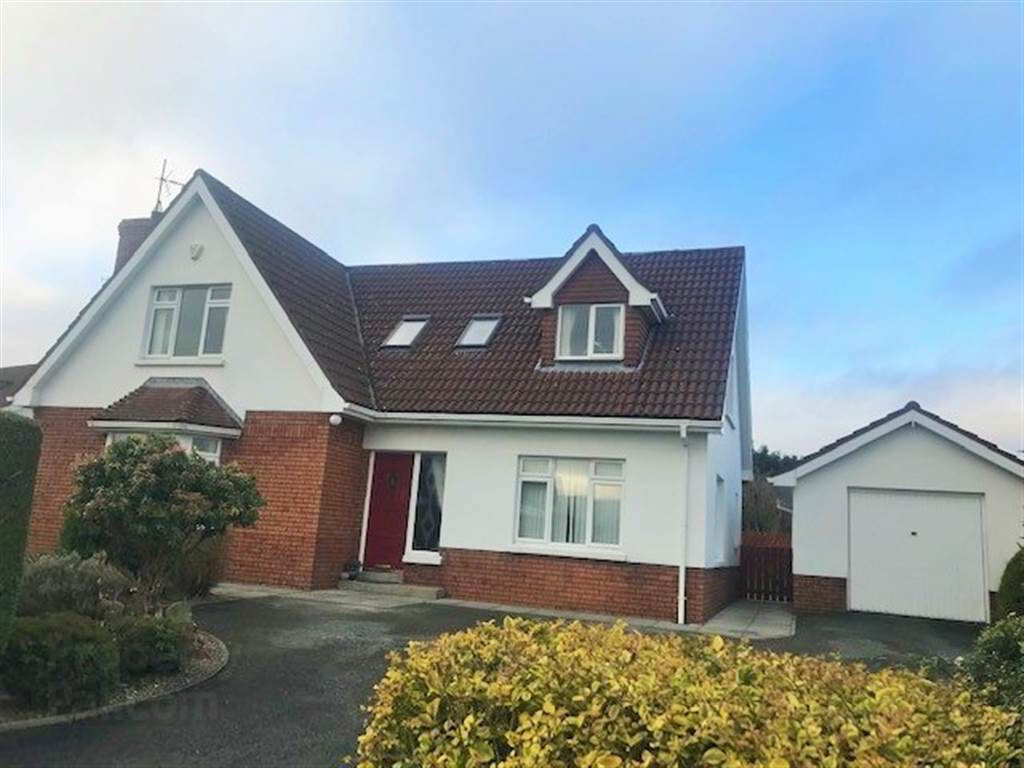This immaculately presented detached home enjoys a superb site within the sought after development of Shanlieve Court.
Internally the property enjoys a spacious living room, seperate dining room with patio doors leading to the private rear garden. Off the kitchen is a large utility room with downstairs w/c.
On the first floor there are three bedrooms and a contemporary main bathroom. The master bedroom is generous in size and benefits from en-suite and views of the mountains.
The property has a private front garden with tarmac driveway leading to seperate garage.
This home is further enhanced by oil fired central heating, uPVC double glazing, uPVC facia and soffit, alarm system and BEAM vacuum system.
Viewing Strickly by Appointment only.
Entrance
- ENTRANCE HALL:
- 3.23m x 2.92m (10' 7" x 9' 7")
Solid wooden front door leading to entrance hallway. Wooden flooring and feature ceiling coving. Door leading to cloakroom area. Front door curtain included. - LIVING ROOM:
- 4.78m x 4.6m (15' 8" x 15' 1")
Living room area with solid wooden flooring and bay window. Dark mahogany surround fireplace with white marble insert and hearth. Feature ceiling coving. Double doors leading to dining room.
Views of the mountains from front window. (Curtains included) - DINING ROOM:
- 4.04m x 3.53m (13' 3" x 11' 7")
Solid wooden flooring and dual aspect of gardens. Patio doors leading to rear garden. (Curtains and pelmet included).
Ground Floor
- KITCHEN:
- 4.14m x 4.04m (13' 7" x 13' 3")
Oak kitchen units with AEG electric oven and grill. Integrated fridge and dishwasher.Belling electric hob and extractor fan.
Fully tiled floor space and splashback at worktop. (Blind included).
- UTILITY ROOM:
- 3.1m x 2.57m (10' 2" x 8' 5")
Utility area with sink, worktop and plumbed for washing machine and tumble dryer. Storage units and cloakspace. Door leading to rear garden and downstairs w/c. - SEPARATE WC:
- 1.57m x 0.81m (5' 2" x 2' 8")
Fully tiled downstairs w/c with cream/grey toilet and sink. (Blind included). - BEDROOM (1):
- 3.89m x 3.53m (12' 9" x 11' 7")
Carpet flooring and dual aspects to front and side of property.
First Floor
- BEDROOM (2):
- 5.54m x 3.53m (18' 2" x 11' 7")
Master bedroom with views to front and side of property. Views of the mountains from front window. Carpet flooring. - ENSUITE SHOWER ROOM:
- 2.16m x 1.7m (7' 1" x 5' 7")
Fully tiled ensuite with white sanitaryware. Triton electric shower. Velux window. - BEDROOM (3):
- 4.06m x 3.43m (13' 4" x 11' 3")
Views to front of property and mountains. Carpet flooring. Door leading to storage cupboard. - BEDROOM (4):
- 3.51m x 2.77m (11' 6" x 9' 1")
Laminated wooden flooring. Views to side of property. Buit in storage space. - HOTPRESS:
- Walk in Hotpress space with shelving.
- BATHROOM:
- 2.62m x 2.06m (8' 7" x 6' 9")
Modern bathroom fully tiled with white sanitaryware. Free standing shower cubicle with Aqualisa power shower. Velux window.


