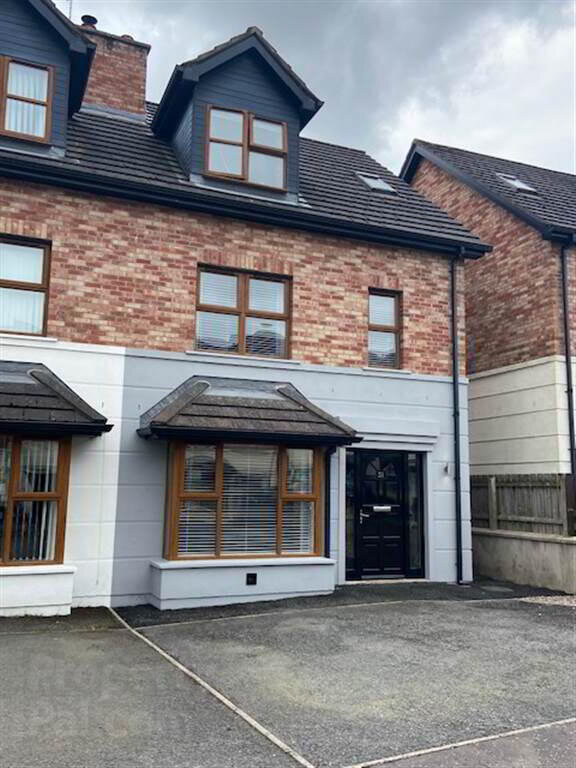McVeigh Property Services are delighted to present this beautiful 4 bedroom semi-detached home to the market.
The property has been refurbished throughout with a new kitchen, internal doors, skirting/architrave and bathroom suites.
Viewing by appointement only.
Ground Floor
- ENTRANCE HALL:
- 3.68m x 2.03m (12' 1" x 6' 8")
Grey harringbone effect tiling to floor through to all of groundfloor rooms. - LIVING ROOM:
- 4.6m x 3.18m (15' 1" x 10' 5")
Bright open planning Living area with grey Herringbone tile flooring. Bay window to front with stone effect fire insert and electric fire. - KITCHEN:
- 5.33m x 3.12m (17' 6" x 10' 3")
Newly fitted kitchen unit with NEFF Electric hob and extractor fan. Kitchen includes integrated dishwasher, motion activated kitchen tap and Marble worktop. - SEPARATE WC:
- 2.06m x 0.91m (6' 9" x 3' 0")
White sanitaryware toilet and wash hand basin with heated towel rail.
First Floor
- BATHROOM:
- 3.23m x 1.93m (10' 7" x 6' 4")
Newly installed white Sanitaryware with black accessories and power shower.
Storage cupboard plumbed for washing machine and tumble dryer storage.
- BEDROOM (1):
- 4.37m x 3.28m (14' 4" x 10' 9")
Views to rear of property. Carpet flooring. TV point. - BEDROOM (2):
- 3.35m x 3.28m (11' 0" x 10' 9")
Views to front of property. Carpet flooring
Second Floor
- BEDROOM (3):
- 4.29m x 2.13m (14' 1" x 7' 0")
Views to front of property. - BEDROOM (4):
- 3.23m x 2.87m (10' 7" x 9' 5")
Views to rear of property via velux window. - SHOWER ROOM:
- 2.01m x 1.88m (6' 7" x 6' 2")
Shower room with velux window to rear.


