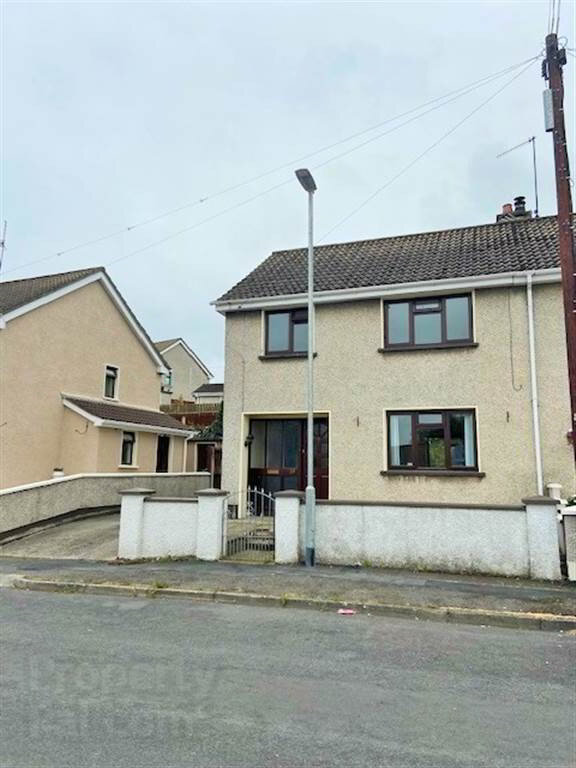A well presented 3 bedroom semi-detached home in the heart of Newry.
The property has a large living room with views to the front and rear and the kitchen has recently been renovated with new kitchen units and applicances.
The property has a private driveway with paved garden area to front and garden area to rear along with outside shed.
Viewing by appointment only.
Entrance
- HALLWAY:
- 3.2m x 2.31m (10' 6" x 7' 7")
Wooden front door and glass side screen. Wooden flooring to entrance hallway and grey carpet to stairs leading to first floor. Under stair storage area.
Ground Floor
- LIVING ROOM:
- 6.55m x 3.4m (21' 6" x 11' 2")
Large living/ dining area with views to front and rear of the property.
Wooden flooring with wood surround fireplace with electric fire and tiled hearth.
- KITCHEN:
- 2.87m x 2.46m (9' 5" x 8' 1")
Newly fitted white modern kitchen units and splash back. BEKO electic oven and hob. Grey marble effect floor tiles and views to rear garden.
First Floor
- BEDROOM (1):
- 3.56m x 3.23m (11' 8" x 10' 7")
Views to front of property. Carpet flooring and built in wardrobe storage area. - BEDROOM (2):
- 3.25m x 2.9m (10' 8" x 9' 6")
Views to rear of property. Carpet flooring and built in wardrobe storage. - BEDROOM (3):
- 2.74m x 2.62m (9' 0" x 8' 7")
Views to front of property. Carpet flooring. Built-in wardrobe space. - BATHROOM:
- 1.91m x 1.73m (6' 3" x 5' 8")
White sanitaryware with electric Mira shower over bath. Fully tiled walls and lino flooring.


