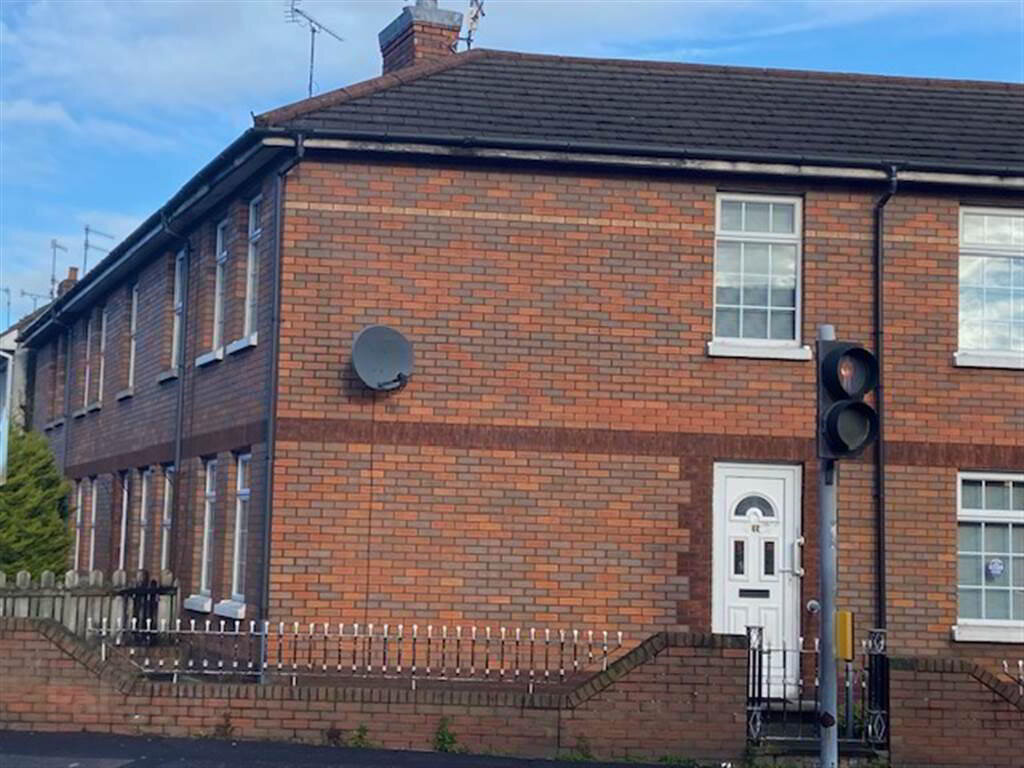A well positioned 3 bedroom end terrace home nestled in Newry City Centre
The property would suit an Investor or First Time Buyer.
VIEWING STRICTLY BY APPOINTMENT ONLY
Ground Floor
- LIVING ROOM:
- 4.04m x 3.96m (13' 3" x 13' 0")
Carpet Flooring.
Mahogany fire surround with open fire. (Option of fitting electric fire).
Ceiling Cornicing and ceiling rose. - KITCHEN:
- 4.67m x 3.53m (15' 4" x 11' 7")
Lino Flooring. Painted kitchen units. Electric cooker, under counter fridge and under counter washing machine included.
Rear hallway entrance to rear paved yard. - SEPARATE WC:
- 2.03m x 0.84m (6' 8" x 2' 9")
Ground Floor W/c. Solid wooden flooring and white sanitaryware.
First Floor
- BEDROOM (1):
- 3.68m x 1.73m (12' 1" x 5' 8")
Views to front of property. Wooden flooring. - BEDROOM (2):
- 4.32m x 3.15m (14' 2" x 10' 4")
Views to side of property. Wooden flooring. Built in wardrobe. - BEDROOM (3):
- 3.56m x 2.95m (11' 8" x 9' 8")
Views to front of property. Built-in wardrobes. Wooden flooring. - BATHROOM:
- 2.59m x 1.65m (8' 6" x 5' 5")
Lino Flooring in wet room. Triton electric shower with white sanitaryware.


