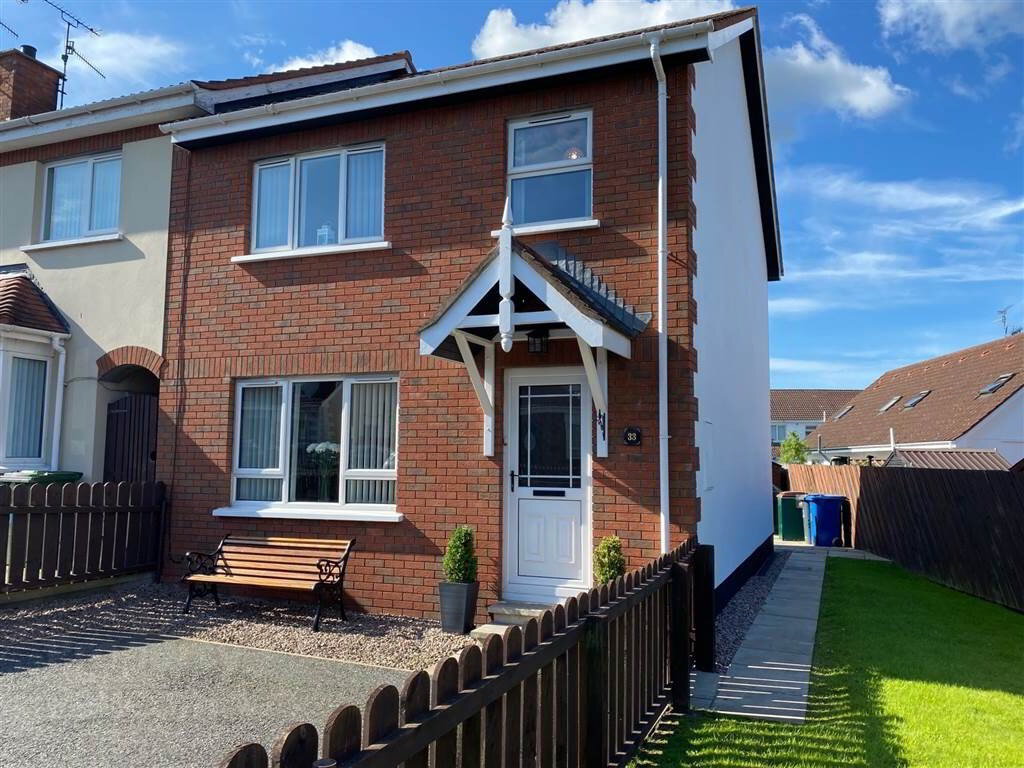This beautiful family home is immaculately presented throughout. The property enjoys an end site with gardens to side and rear and ample parking in the Tarmac driveway to the front.
The property enjoys a modern living room with marble fire place and feature fire.
To the rear is a large Kitchen / dining area with views of the rear garden.
Upstairs the property has 3 well presented bedrooms and seperate bathroom.
Viewing by Appointment only.
Ground Floor
- ENTRANCE HALL:
- 4.45m x 1.77m (14' 7" x 5' 10")
Wooden laminate flooring with carpet on stairs - LIVING ROOM:
- 4.46m x 3.46m (14' 8" x 11' 4")
Laminate wooden flooring, gloss stone effect fireplace surround - KITCHEN:
- 5.36m x 3.57m (17' 7" x 11' 9")
Spacious kitchen / dining area with tiled flooring and door leading to rear garden.
Electric Hob/Oven and extractor fan. Plumbed for washing machine and tumble dryer. Under stairs storage area.
First Floor
- LANDING:
- 3.52m x 1.96m (11' 7" x 6' 5")
Carpet flooring with access to roofspace and hot press - BATHROOM:
- 2.36m x 2.45m (7' 9" x 8' 0")
Vinyil flooring, spacious electric shower and corner bath with tiled surround - BEDROOM (1):
- 3.59m x 2.89m (11' 9" x 9' 6")
Carpet flooring, double room fits double bed comfortably - BEDROOM (2):
- 3.88m x 2.89m (12' 9" x 9' 6")
Carpet flooring, double room fits double bed comfortably along with built in stoage - BEDROOM (3):
- 2.5m x 2.38m (8' 2" x 7' 10")
Carpet flooring, single room - HOTPRESS:
- 0.82m x 0.85m (2' 8" x 2' 9")
Shelved area


