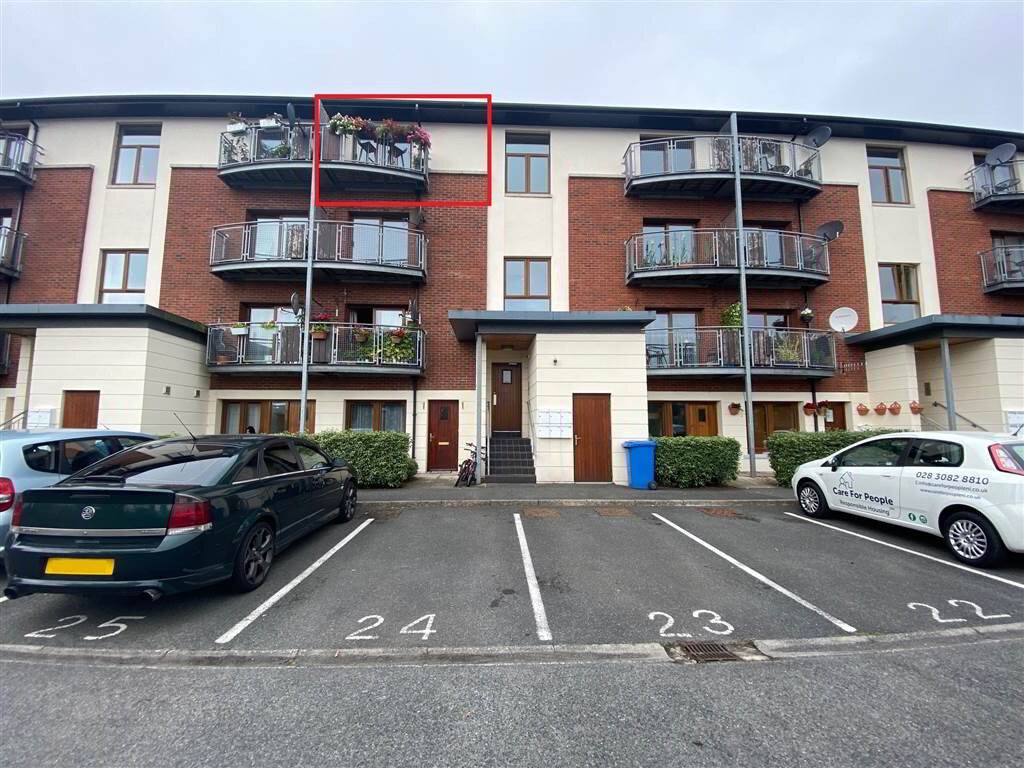A well presented Penthouse apartment located at Cois Locha along the Albert Basin facing the Canal. The area offers an excellent selection of shopping and leisure facilites all within walking distance of the property.
The open planned Kitchen/Dining/Living area is modern and bright with double patio doors leading to balcony with seating area.
Both double bedrooms have views to the rear of the property.
The property comes with an allocated parking space and is nestled in a gated development.
A management company is responsible for the building upkeep, maintenance and Insurances etc.
Entrance
- ENTRANCE HALL:
- 5.18m x 1.63m (17' 0" x 5' 4")
Laminate flooring, integrated storage area. - KITCHEN WITH BREAKFAST AREA :
- 7.62m x 4.27m (25' 0" x 14' 0")
Open Planned Kitchen/Dining/Living Area. Laminate flooring, sliding door to balcony. - BATHROOM:
- 2.82m x 1.98m (9' 3" x 6' 6")
Tiled flooring and surrounds with shower. - BEDROOM (1):
- 3.2m x 2.79m (10' 6" x 9' 2")
Laminate flooring, integrated storage views to rear of property. - BEDROOM (2):
- 4.27m x 2.13m (14' 0" x 7' 0")
Laminate flooring, integrated storage views to rear of property.


