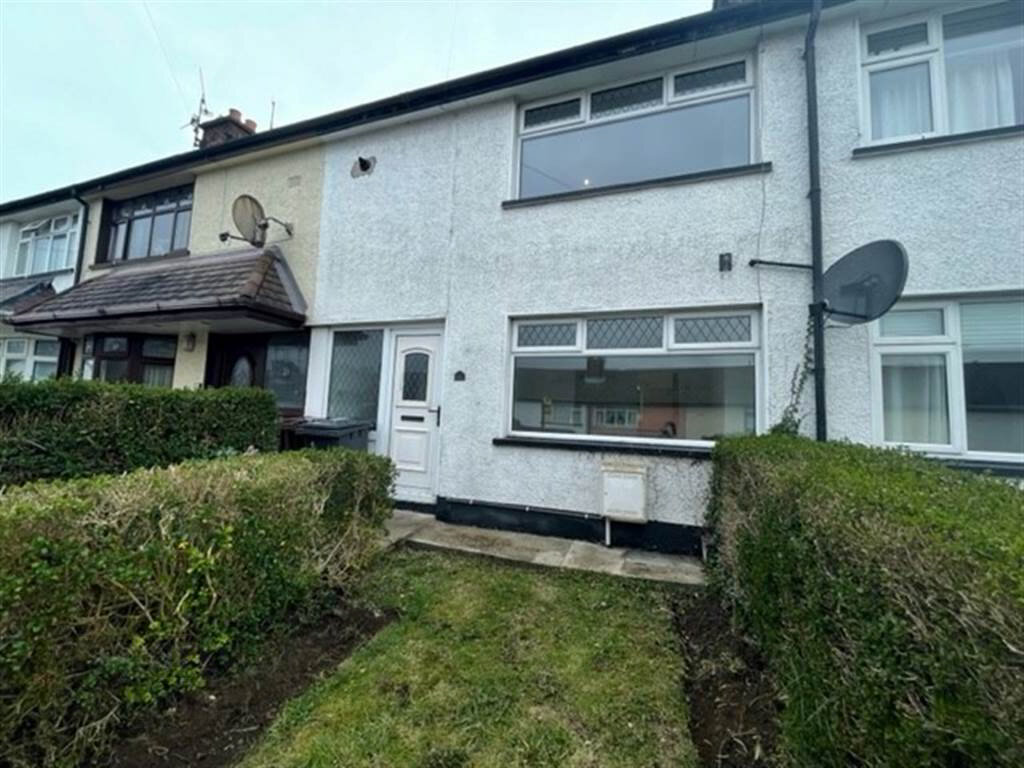Three bedroom mid terrace property located in Barcroft Park. The property consists of both a front and rear garden with downstairs bathroom and kitchen to rear.
Three bedrooms on the first floor are of generous size with two rooms including built in storage.
A great property for first time buyers or investors, early viewing is reccomended.
Ground Floor
- ENTRANCE HALL:
- 3.71m x 1.75m (12' 2" x 5' 9")
Vinyl flooring. Carpet on stairs. - KITCHEN:
- 3.68m x 2.49m (12' 1" x 8' 2")
Vinyl flooring. White tile splash back. Laminate benchtops. Combination of low and high units. Standalone electric oven and stove. - LIVING ROOM:
- 3.58m x 3.23m (11' 9" x 10' 7")
Front facing. Electric fire with tile surround. Carpet flooring. - BATHROOM:
- 1.35m x 2.29m (4' 5" x 7' 6")
Vinyl flooring. Electric shower in bath. 3 x piece white sanitary ware. White shower tiles.
First Floor
- BEDROOM (1):
- 3.78m x 2.74m (12' 5" x 9' 2")
Front facing room. Carpet flooring. Single built in storage. Wall paper wall covering. - BEDROOM (2):
- 3.23m x 2.49m (10' 7" x 8' 2")
Rear facing room. Carpet flooring. Wall paper wall covering. Built in storage. - BEDROOM (3):
- 2.46m x 2.57m (8' 1" x 8' 5")
Rear facing room. Carpet flooring. Wall paper wall covering.


