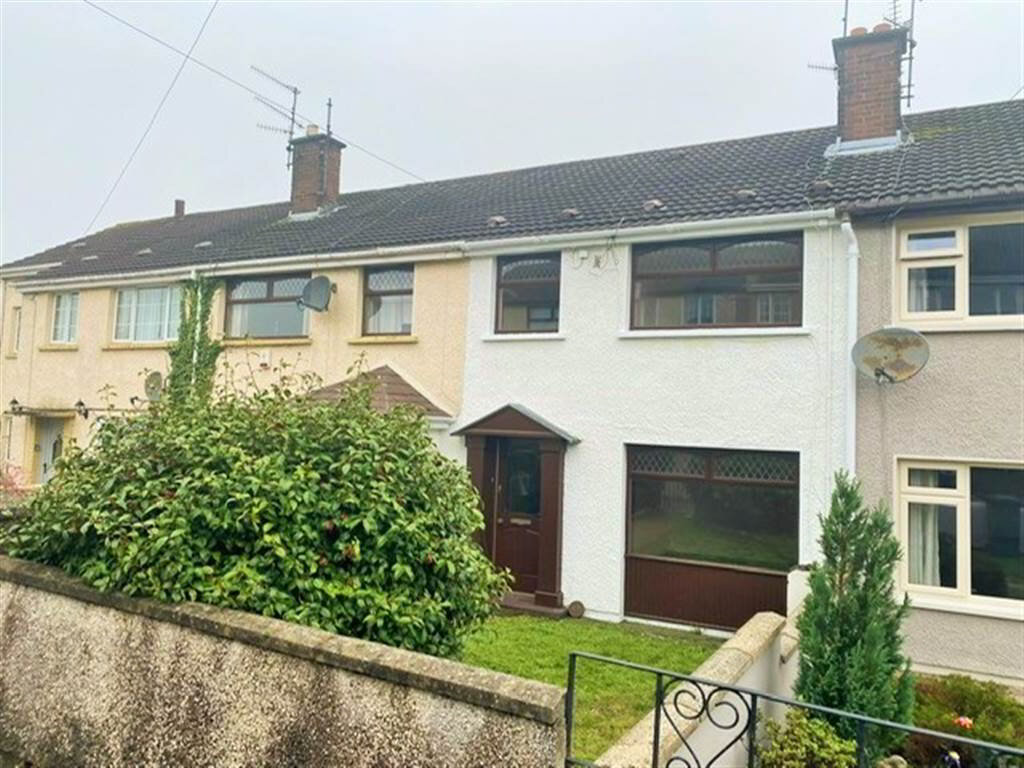This 3 bedroom mid terrace property would be the perfect firdt home or a very rentable investment property situated in the heart of Newry
The property has a good size living area with views to the front garden and an open fire.
The kichen / dining area is located to the rear and would benefit from modernisation.
On the first floor there are 2 bedrooms and a recently renovated shower room. There is also a large landing area which would be ideal for a home office space which leads to the second floor and the third bedroom.
Externally the property has a garden to front and enclosed yard to rear.
Viewing strictly by appointement
Ground Floor
- ENTRANCE HALL:
- 4.6m x 1.55m (15' 1" x 5' 1")
Laminated wooden flooring. Mahogany staircase leading to first floor with carpet. - LIVING ROOM:
- 4.5m x 3.2m (14' 9" x 10' 6")
Open fire with mahogany surround. Laminate wood flooring. - KITCHEN:
- 4.95m x 3.25m (16' 3" x 10' 8")
/Dining Area
Tiled flooring. Mahogany stain kitchen units with laminated worktop. Plumbed for washing machine.
First Floor
- BEDROOM (1):
- 3.2m x 3.1m (10' 6" x 10' 2")
Views to rear of property. Laminate wood flooring. Built in wardrobe space. - BEDROOM (2):
- 4.01m x 3.1m (13' 2" x 10' 2")
Views to front of property. Laminate wood flooring. Built-in wardrobe space. - SHOWER ROOM:
- 2.24m x 1.6m (7' 4" x 5' 3")
Recently renovated shower room with Triton electric shower. - LANDING:
- 3.1m x 2.31m (10' 2" x 7' 7")
Area suitable for computer/Study space leading through to second floor stairscase Open planned
Second Floor
- BEDROOM (3):
- 4.37m x 3.73m (14' 4" x 12' 3")
Large velux window and built-in mahogany wardrobes.


