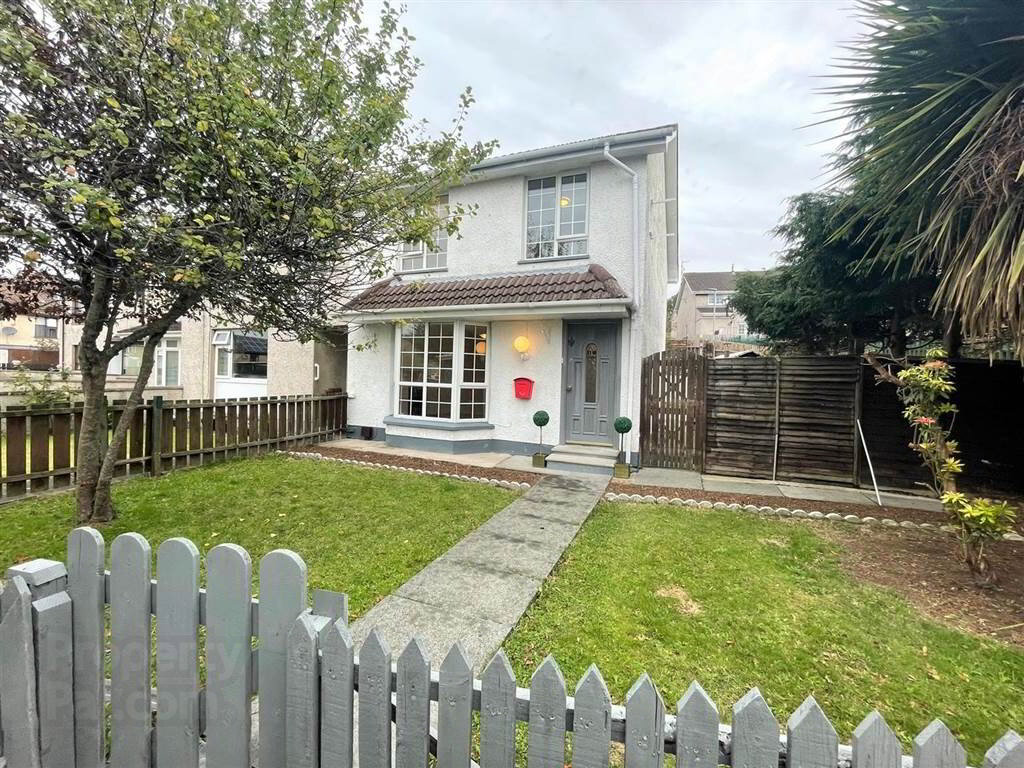A fantastic home nestled in a quiet corner of Drumgullion Avenue, located just off the popular Armagh Road.
This property includes three bedrooms with open plan dining and kitchen and a spacious living room with a large bay window letting in lots of natural light.
Outdoor space is ample in this property with space to the front, side and rear which is all fully fenced.
Certainly a property which will appeal to investors and first time buyers alike. Early viewing is reccommended.
In accordance with the estate agency of 1979 we disclsoe that this property is owned by an employee of McVeigh Group.
Ground Floor
- ENTRANCE HALL:
- 4.67m x 0.99m (15' 4" x 3' 3")
Laminate flooring, wood and glass porch door, wooden front door. - LIVING ROOM:
- 3.48m x 4.17m (11' 5" x 13' 8")
Wood effect laminate flooring, electric fire, large bay window - KITCHEN:
- 5.36m x 3.53m (17' 7" x 11' 7")
Kitchen and dining area which is open plan, glass patio sliding doors leading to rear garden, wood effect lamiante units and black lamiante benchtops. Additional built in storage (10.1ft x2.1ft)
First Floor
- BEDROOM (1):
- 3.45m x 2.82m (11' 4" x 9' 3")
Built in mirrored wardrobes, rear facing room, wood effect lamiante flooring, double size room - BEDROOM (2):
- 3.1m x 3.45m (10' 2" x 11' 4")
Built in wardrobes, carpet flooring, front facing room, double room size - BEDROOM (3):
- 3.12m x 2.18m (10' 3" x 7' 2")
Wood effect lamiante flooring, front facing single room - BATHROOM:
- 2.46m x 2.44m (8' 1" x 8' 2")
Tiled flooring and walls, white bathroom suite with corner bath and separate shower enclosure with electric shower.


