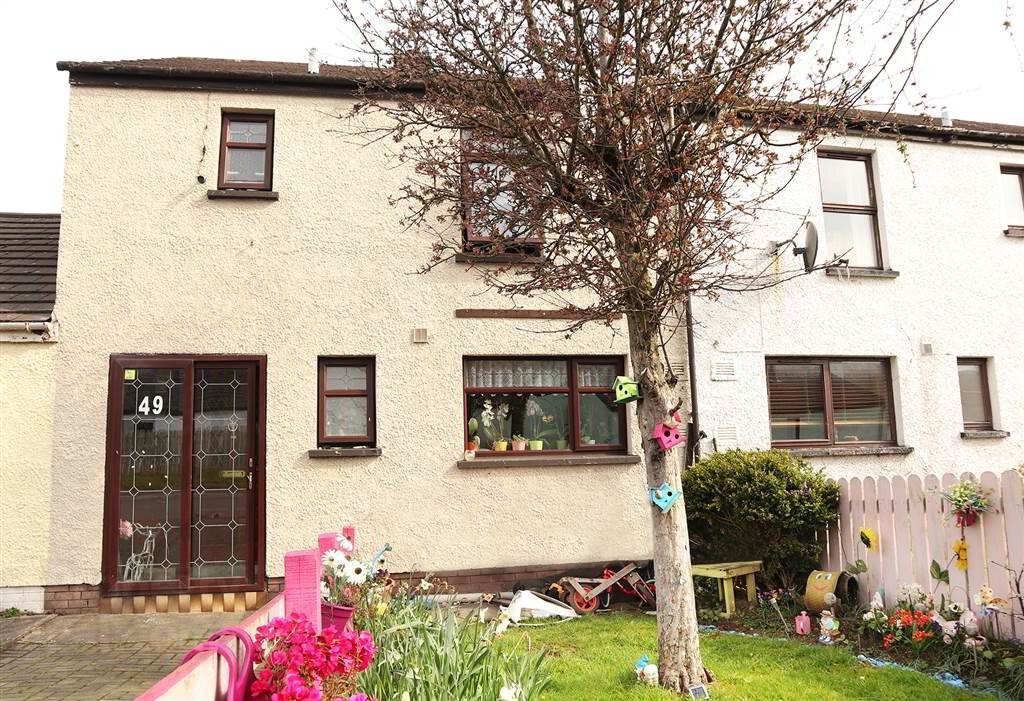This 4 bedroomed mid terrace property is situated within easy access to the Camlough Road, Newry By Pass and Newry City Centre.
Internally the property consists of a spacious entrance hall with wooden flooring and Cloakroom and downstairs WC, Lounge with stone effect fireplace with decorative inset and hearth with open fire, Kitchen/Dining area with upper and lower level oak style units with breakfast bar leading to family dining space. There are 4 bedrooms and a family bathroom with 3-piece suite.
Outside the property has a private driveway and gardens to the front and rear with a variety of shrubs.
This property would ideally suit First Time Buyers or Investors alike. Based on the asking price the potential yield for this property is 6.5%
Entrance Level
- HALLWAY:
- 4.32m x 1.75m (14' 2" x 5' 9")
Spacious hallway with solid wood floor - LIVING ROOM:
- 5.99m x 3.15m (19' 8" x 10' 4")
Lounge with stone effect fireplace with decorative inset and hearth with open fire, views to the rear. - KITCHEN WITH BREAKFAST AREA :
- 4.78m x 4.11m (15' 8" x 13' 6")
Kitchen/Dining area with upper and lower level oak style units with breakfast bar leading to family dining space.
First Floor
- LANDING:
- 3.4m x 1.96m (11' 2" x 6' 5")
Large landing leading to all rooms with wooden floor. - BEDROOM (1):
- 3.58m x 3.33m (11' 9" x 10' 11")
Master bedroom with range of up and over fitted mahogany units with wooden flooring. Views to the front. - BEDROOM (2):
- 4.47m x 3.18m (14' 8" x 10' 5")
Views to the rear with wooden floor. - BEDROOM (3):
- 1.98m x 2.77m (6' 6" x 9' 1")
Single bedroom with views to the rear. - BEDROOM (4):
- 1.63m x 3.2m (5' 4" x 10' 6")
Single bedroom with views to the rear. - BATHROOM:
- 2.06m x 1.65m (6' 9" x 5' 5")
Family bathroom, fully tiled with white suite and shower over bath.
Outside
- ENCLOSED ENTRANCE PORCH:
- Enclosed PVC entrance porch with sliding doors.


