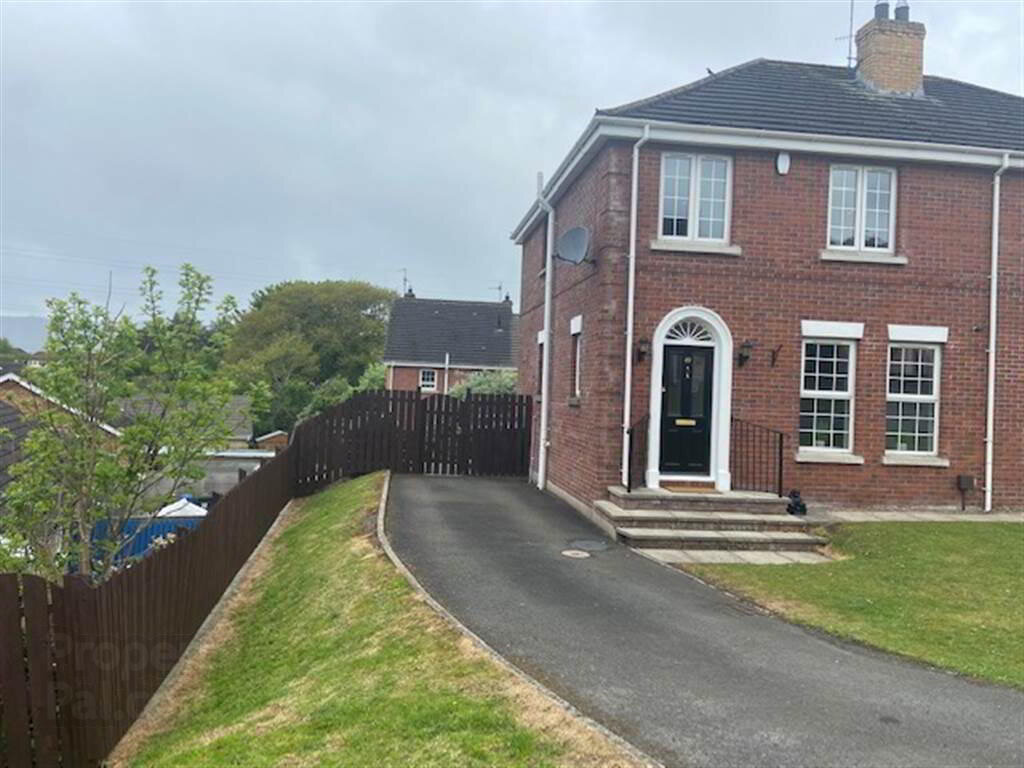A well presented, 3 bedroom semi-detached home in a great end plot in the popular Carney Hall development.
The property is close to local primary and secondary schools which will appeal to many viewers.
NO PETS ALLOWED
Viewing by Appointment only
Entrance
- ENTRANCE HALL:
- 4.65m x 1.91m (15' 3" x 6' 3")
Laminated wooden flooring. Carpet to stairs.
Ground Floor
- LIVING ROOM:
- 4.57m x 3.45m (15' 0" x 11' 4")
Views to front of property. Pine surround fireplace with black slate hearth. Laminated wooden flooring. - SEPARATE WC:
- 1.6m x 0.91m (5' 3" x 3' 0")
White sanitaryware. Laminated wood flooring. - KITCHEN:
- 5.49m x 2.92m (18' 0" x 9' 7")
Kitchen / Dining area. Wooden units with tiled splash back. Integrated fridge and freezer, electric hob and oven. Plumbed for washing machine. Patio doors from dining area to rear garden.
First Floor
- BEDROOM (1):
- 4.14m x 3.43m (13' 7" x 11' 3")
Views to rear garden. Carpet flooring. - BEDROOM (2):
- 3.38m x 2.95m (11' 1" x 9' 8")
Views to front of property. Carpet flooring. - BEDROOM (3):
- 2.64m x 2.36m (8' 8" x 7' 9")
Views to front of property. Carpet flooring and recessed storage area. - BATHROOM:
- 2.84m x 1.75m (9' 4" x 5' 9")
Grey wood effect lino. White Sanitaryware with Triton electric shower over bath.


