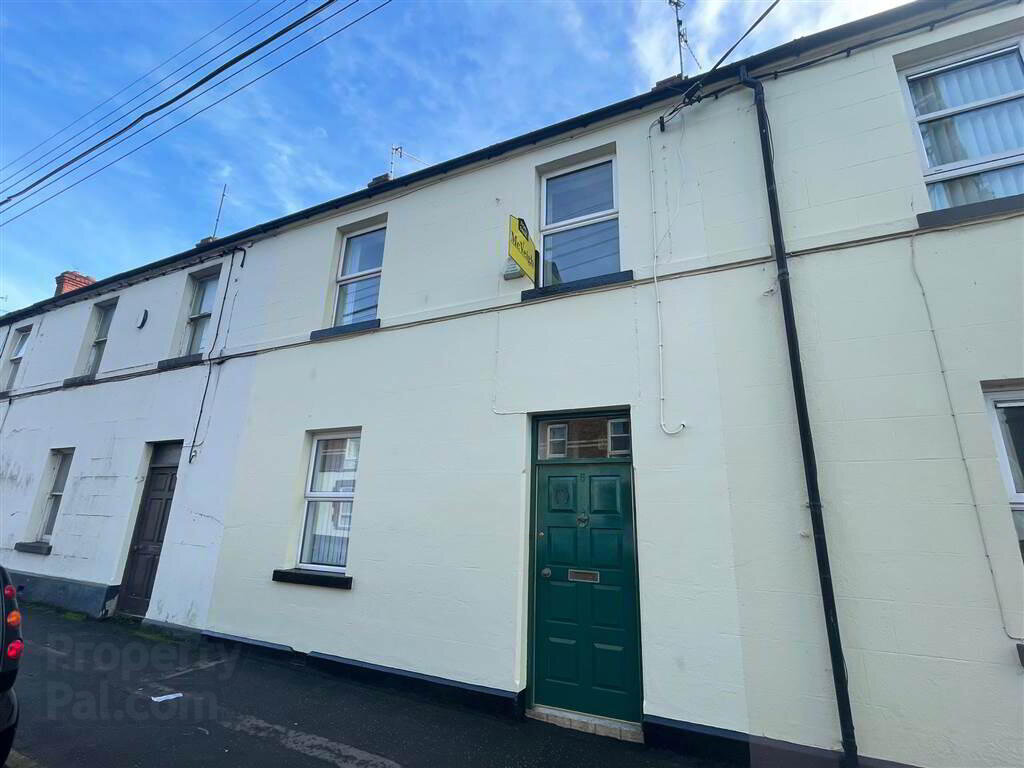McVeigh Property Services are pleased to present this three bedroom home to the Newry sales market. Perfect for investors and located within walking distance to Newry centre this property should appeal to purchasers.
The property consists of three bedrooms with living and kitchen to the rear, a bedroom on the ground floor and two further bedrooms on the first floor with the main bathroom.
Ground Floor
- ENTRANCE HALL:
- 5.92m x 1.02m (19' 5" x 3' 4")
Wooden front door with glass and wood porch door at entry. Tiled flooring in porch with wood vinyl flooring leading into the hallway. - BEDROOM (3):
- 3.m x 4.7m (9' 10" x 15' 5")
Large double room which is front facing, fireplace with decorative surround and tile base, vinyl flooring. - LIVING ROOM:
- 4.7m x 3.2m (15' 5" x 10' 6")
Vinyl flooring, electric fire, wood and tile surround fireplace, access to kitchen via living room. Rear facing room. - KITCHEN:
- 2.31m x 2.13m (7' 7" x 7' 0")
Tiled flooring throughout, high and low units with laminate benchtops, electric oven and stove, space for washing machine and fridge, tiled splash back, rear access through wood and glass door.
First Floor
- BATHROOM:
- 2.18m x 2.36m (7' 2" x 7' 9")
Vinyl flooring, white sanitaryware, separate shower enclosure with electric shower, floor to ceiling wall tiles. - BEDROOM (2):
- 4.17m x 3.07m (13' 8" x 10' 1")
Rear facing large double room, carpet flooring, single built in wardrobe. - BEDROOM (1):
- 3.07m x 5.87m (10' 1" x 19' 3")
Large double room, front facing, carpet flooring.


