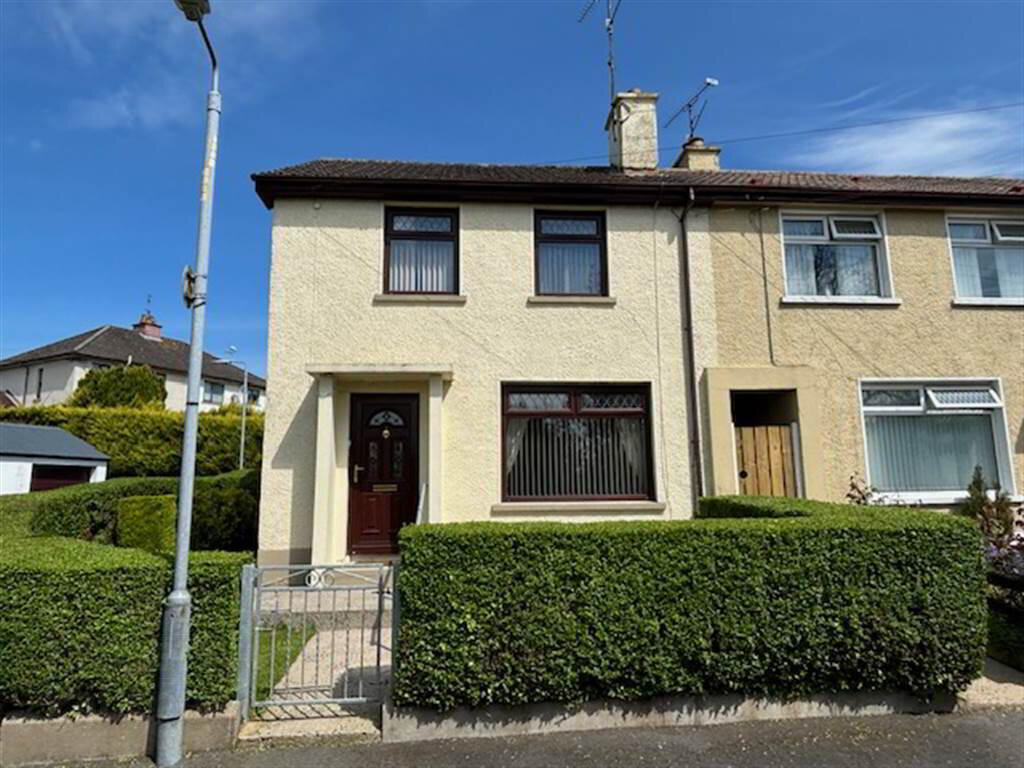A fantastic opportunity for the first-time buyer or investor to purchase this three- bedroom end terrace house in the conveniently positioned residential area of Spelga Gardens in the town of Rathfriland. Ideally situated close to local schools, transport links, local shops and town centre. This three bedroomed property has a spacious kitchen/dining area, living room and bathroom on the ground floor. With three bedrooms on the first floor. Private enclosed garden to front and rear.
Ground Floor
- HALLWAY:
- 3.71m x 1.68m (12' 2" x 5' 6")
Carpet flooring with stairs carperted leading to the first foor - LIVING ROOM:
- 3.86m x 3.4m (12' 8" x 11' 2")
Carpet flooring, open fire with tiled hearth and mahogany surround - KITCHEN
- 6.43m x 3.53m (21' 1" x 11' 7")
Open plan kitchen/dining room. Low and high level units, lino flooring with carpet on the dining area - BATHROOM:
- 2.36m x 1.45m (7' 9" x 4' 9")
WC, Bath and WHB with under sink storgae. Walls fullly tiled, lino flooring
First Floor
- BEDROOM (1):
- 3.84m x 2.67m (12' 7" x 8' 9")
Carpet flooring, built in wardrobe with views to the front - BEDROOM (2):
- 3.4m x 2.64m (11' 2" x 8' 8")
Carpet flooring, built in wardrobe with views to the rear - BEDROOM (3):
- 2.44m x 2.36m (8' 0" x 7' 9")
Carpet flooring with views to the rear
Outside
- Enclosed front and rear garden with a mix of paved and grass area. Includes alley access from front to rear.


