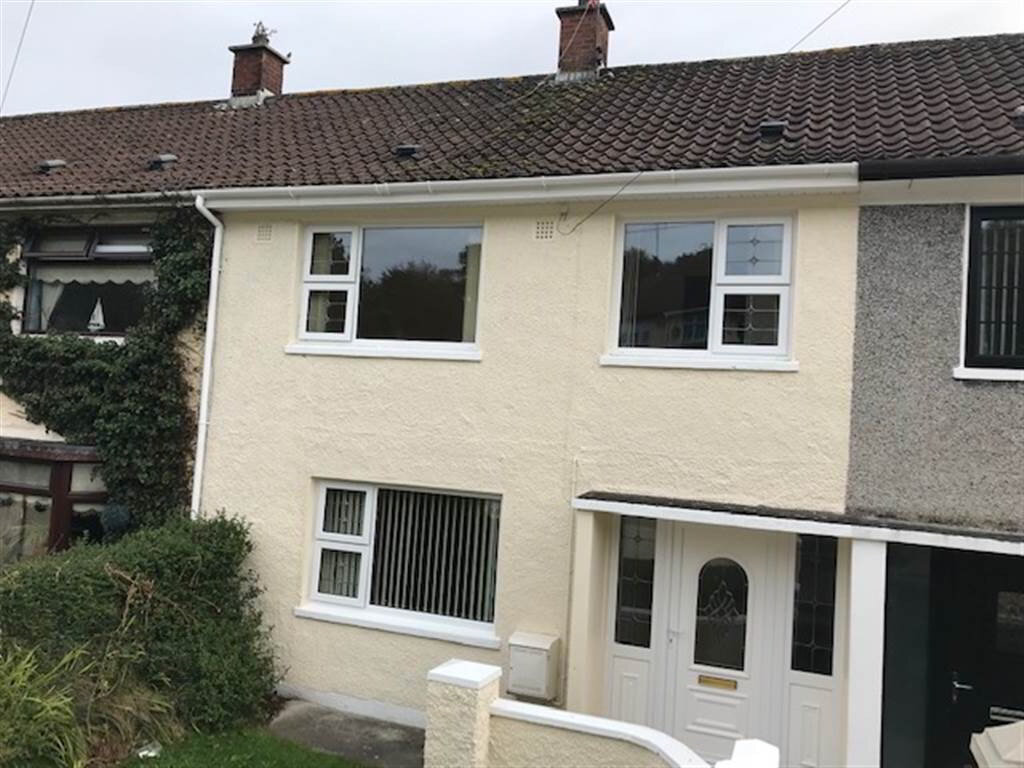This attractive mid terrace property would ideally suit a first time buyer or Investor.
The property has onstreet parking to the front with Living Room, Kitchen /Dining on the ground floor.
Upstairs the property offers 2 double bedrooms and a single bedroom. The bathroom has recently been refurbished with shower over bath.
The property is situated in a central location within easy reach of The Quays and Buttercrane Shopping Centres and commuting distance of the A1 Belfast/Dublin motorway. The property has been internally upgraded, is presented in good decorative order
The sale should be of interest to a wide range of buyers, with early internal inspection recommended.
NB. The Agent has not checked that the fixtures and fittings, appliances, heating, plumbing and electrical systems are in working order. Purchaser must satisfy themselves all are in order prior to purchase.
Ground Floor
- ENTRANCE HALL:
- 3.53m x 1.85m (11' 7" x 6' 1")
Tiled entrance hallway. Carpet to stairs and landling. - LOUNGE:
- 3.99m x 3.25m (13' 1" x 10' 8")
Views to front of property. Wooden Flooring. - KITCHEN:
- 4.98m x 3.1m (16' 4" x 10' 2")
Modern kitchen units with black tiled splashback.
Whirlpool electric Hob and oven. Extractor fan with hood. Space for Washing machine and free standing Fridge freezer. Cream floor tiles. Views of rear garden area. - REAR HALLWAY:
- 2.29m x 0.84m (7' 6" x 2' 9")
Cream tiled flooring. Storage cupboard.
First Floor
- BATHROOM:
- 1.88m x 1.68m (6' 2" x 5' 6")
White bathroom suite. Tritan Miami shower over bath. Fully tiled room.
- BEDROOM (1):
- 3.99m x 3.18m (13' 1" x 10' 5")
Views to rear of Property. Laminated wooden flooring. - BEDROOM (2):
- 3.28m x 2.74m (10' 9" x 9' 0")
Views to front of property. Laminated wooden flooring. - BEDROOM (3):
- 3.15m x 2.41m (10' 4" x 7' 11")
Views to front of property. Laminated wooden flooring. Built in storage space over stairs.


