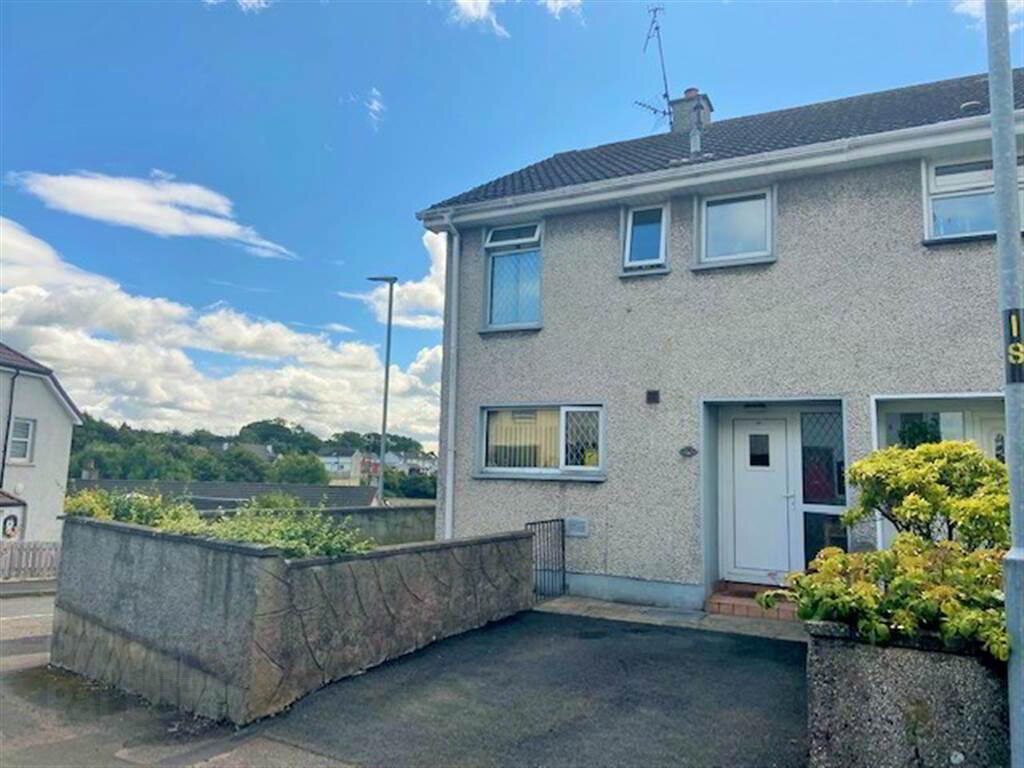This 3 bedroom end terrace home is well presented throughout.
The property has off street parking and private rear patio area.
Viewing by appointment only
Entrance
- ENTRANCE HALL:
- PVC front door, carpet to stairs.
Ground Floor
- KITCHEN:
- 3.99m x 2.84m (13' 1" x 9' 4")
Views to front of property. Grey kitchen units with tiled splashback. Includes cooker and fridge/freezer, Storage Cupboard with washing machine and shelving. - LIVING ROOM:
- 4.78m x 3.15m (15' 8" x 10' 4")
Laminated wooden flooring. Open fire with black surround. - REAR HALLWAY:
- 1.75m x 1.04m (5' 9" x 3' 5")
PVC back door lino flooring.
First Floor
- BEDROOM (1):
- 3.84m x 2.77m (12' 7" x 9' 1")
Laminated wooden flooring. Views to rear of property. Built in wardrobes. - BEDROOM (2):
- 4.17m x 2.06m (13' 8" x 6' 9")
Laminated wood flooring. Views to front of property. - BEDROOM (3):
- 2.87m x 1.93m (9' 5" x 6' 4")
Laminated wooden flooring. Views to rear of property. - BATHROOM:
- 2.54m x 2.26m (8' 4" x 7' 5")
White sanitaryware, Corner shower. Fully tiled walls and under-sink white vanity unit.


