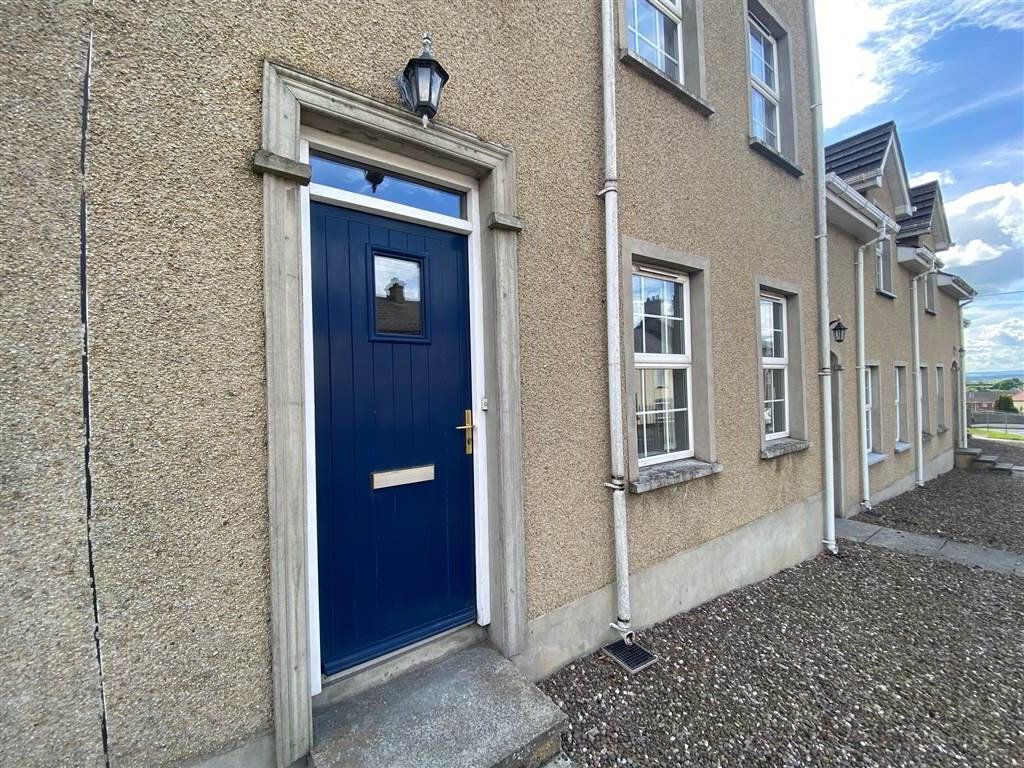This 5 bedroom, 3 storey townhouse is nestled in Rathfriland town centre close to local schools and shops.
The property has off street parking and garden area to rear.
This property would suit a First Time Buyer or Investor.
There is a management company responsible for the maintenance of the communal green area to the rear and the pathways to the front.
Viewing Strictly by Appointment only.
Ground Floor
- ENTRANCE HALL:
- 5.28m x 1.88m (17' 4" x 6' 2")
Laminated wooden flooring - LIVING ROOM:
- 4.19m x 3.53m (13' 9" x 11' 7")
Views to front. Laminated wooden floor. Wood surround open fire with black marble hearth. - KITCHEN:
- 4.57m x 3.53m (15' 0" x 11' 7")
Views to rear of property. Shaker style kitchen with tiled splashback area. Tiled flooring. Plumbed for dishwasher. - UTILITY ROOM:
- 2.44m x 1.85m (8' 0" x 6' 1")
Plumbed for washing machine. Sink and under counter units. Tiled flooring.
First Floor
- BATHROOM:
- 2.95m x 2.24m (9' 8" x 7' 4")
White bathroom suite with seperate shower cubicle. Tiled floor and half wall. - BEDROOM (1):
- 3.35m x 3.15m (11' 0" x 10' 4")
Views to rear of property. Laminated wooden flooring. Built in wardrobe. - BEDROOM (2):
- 4.04m x 3.12m (13' 3" x 10' 3")
Views to front of property. Laminated wooden flooring and wardrobe space. - HOTPRESS:
Second Floor
- BATHROOM:
- 2.97m x 2.24m (9' 9" x 7' 4")
White bathroom suite. Seperate shower cubicle. - BEDROOM (3):
- 3.35m x 3.15m (11' 0" x 10' 4")
Laminated wooden flooring. Velux window in ceiling. - BEDROOM (4):
- 4.14m x 3.15m (13' 7" x 10' 4")
Views to front of property. Laminated wooden flooring.Built in wardrobe space. (measurements at widest point)
- BEDROOM (5):
- 2.92m x 1.68m (9' 7" x 5' 6")
Views to front of property. Laminated wooden flooring.


