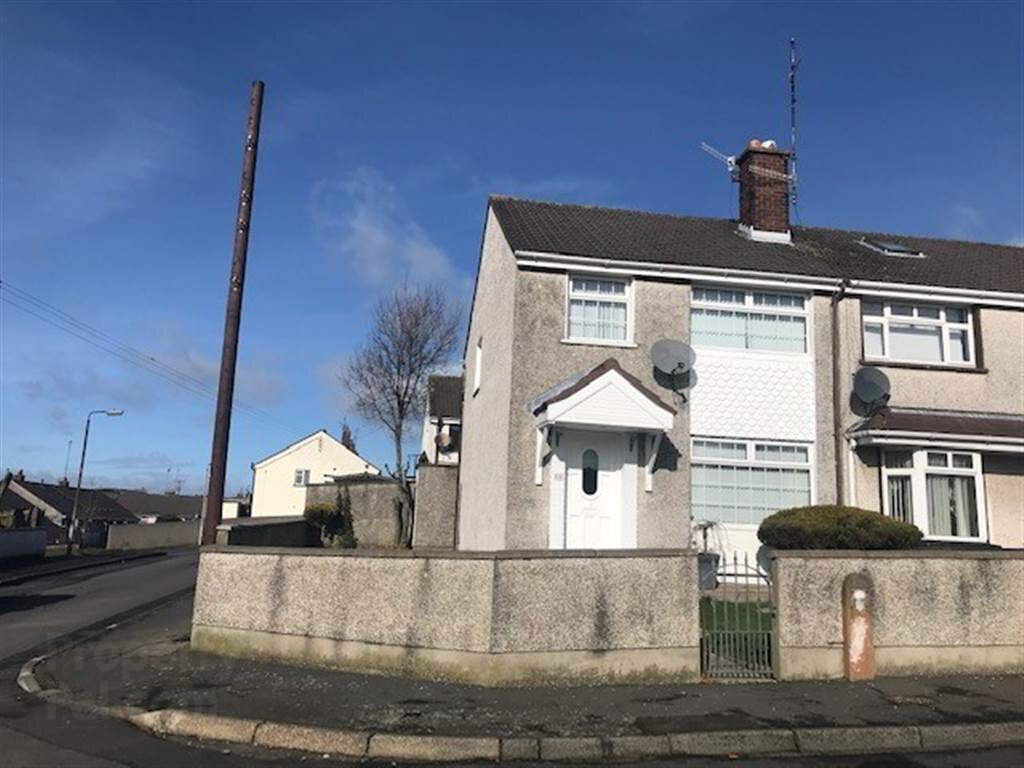A well maintained 3 bedroom property with potential for 4th bedroom on top floor (subject to approval)
Ground floor accomododation comprises of Living room and Kitchen/dining area with rear access leading to enclosed concrete yard.
First Floor has Shower room which is fully tiled, 2 double bedrooms and a single bedroom.
Second floor staircase leads to floored attic space/room.
Ground Floor
- LIVING ROOM:
- 4.5m x 3.28m (14' 9" x 10' 9")
Large living room with tiled file surround and hearth. Wood effect flooring. Views to front garden. - KITCHEN:
- 4.98m x 3.2m (16' 4" x 10' 6")
Oak style kitchen units with black laminated worktop. New world electric hob and Sharp Electric Oven. Tiled flooring and splashback. Plumbed for washing machine.
First Floor
- SHOWER ROOM:
- 2.24m x 1.63m (7' 4" x 5' 4")
White bathroom suite. Fully tiled room with riton electric Shower in double shower cubicle. - BEDROOM (1):
- 3.23m x 3.2m (10' 7" x 10' 6")
Bedroom to rear. Fitted wardrobes and door to Hotpress. - BEDROOM (2):
- 3.56m x 2.54m (11' 8" x 8' 4")
Bedroom to front. Wooden effect flooring and fitted wardrobes and cupboard space. - BEDROOM (3):
- 2.31m x 2.18m (7' 7" x 7' 2")
Wood effect flooring. Views to front of property.
Second Floor
- ROOFSPACE:
- 4.09m x 3.53m (13' 5" x 11' 7")
Stairs leading to second floor storage area. Carpet flooring with storage eaves.
Outside
- Gardens to front and side.
Enclosed concrete yard to rear with large garden shed which has electricity.


