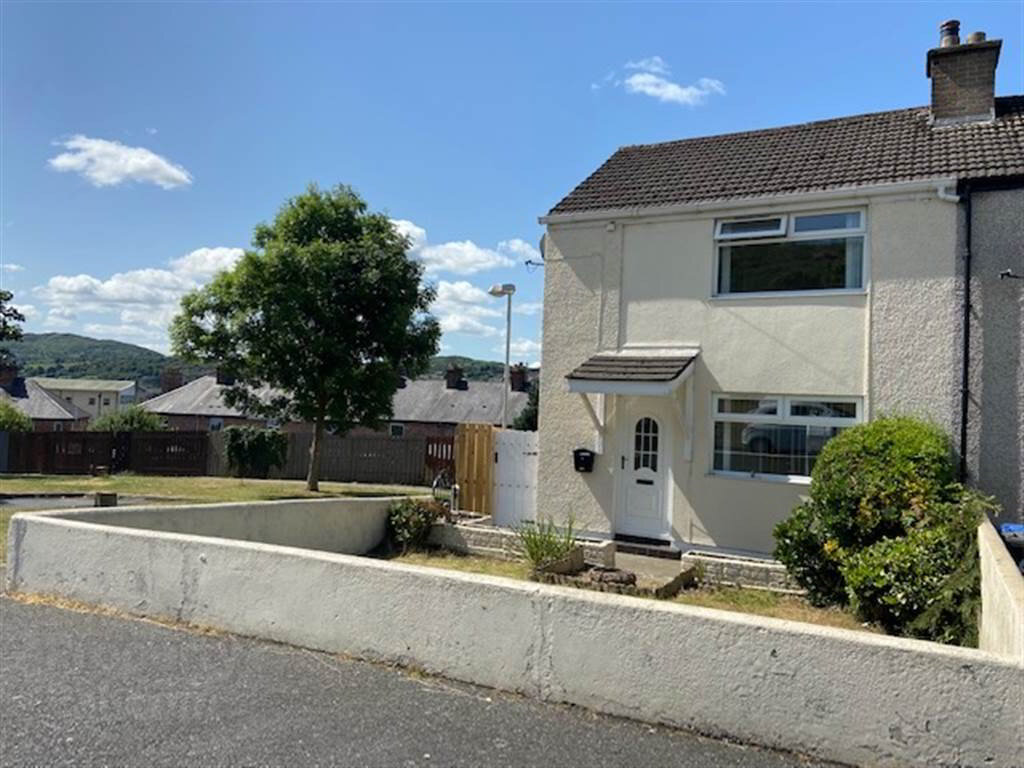A well presented 3 bedroom property which enjoys a private end plot in the development.
The property has a large living room with views to the front and open green and a good size kitchen/dining area to rear.
There is a single bedroom downstairs with ensuite and 2 large double bedrooms upstairs with the main bathroom.
Ground Floor
- ENTRANCE HALL:
- 2.62m x 1.83m (8' 7" x 6' 0")
Laminated wooden flooring with carpet to stairs. - LIVING ROOM:
- 3.99m x 3.18m (13' 1" x 10' 5")
Views to front garden.Pine surround fireplace with black hearth. Electric feature fire fitted. Laminated wooden flooring.
- KITCHEN:
- 3.96m x 3.2m (13' 0" x 10' 6")
/Dining area: Oak effect vynil wrap kitchen units with laminate worktop. Plumbed for washing machine. Space for free standing cooker and fridge/freezer. - BEDROOM (1):
- 3.43m x 1.83m (11' 3" x 6' 0")
Ground floor single bedroom / Office space with views to side of property. Laminated wooden flooring leading through to ensuite. - ENSUITE SHOWER ROOM:
- 2.51m x 1.57m (8' 3" x 5' 2")
White sanitaryware. Redring electric shower in shower cubicle.
First Floor
- BEDROOM (2):
- 4.09m x 2.87m (13' 5" x 9' 5")
Views to front of property. Carpet flooring. - BEDROOM (3):
- 3.18m x 3.1m (10' 5" x 10' 2")
Views to rear of property. Grey carpet flooring and built in hotpress cupboard. - BATHROOM:
- 2.26m x 1.93m (7' 5" x 6' 4")
White sanitaryware W/c, bath and sink.


