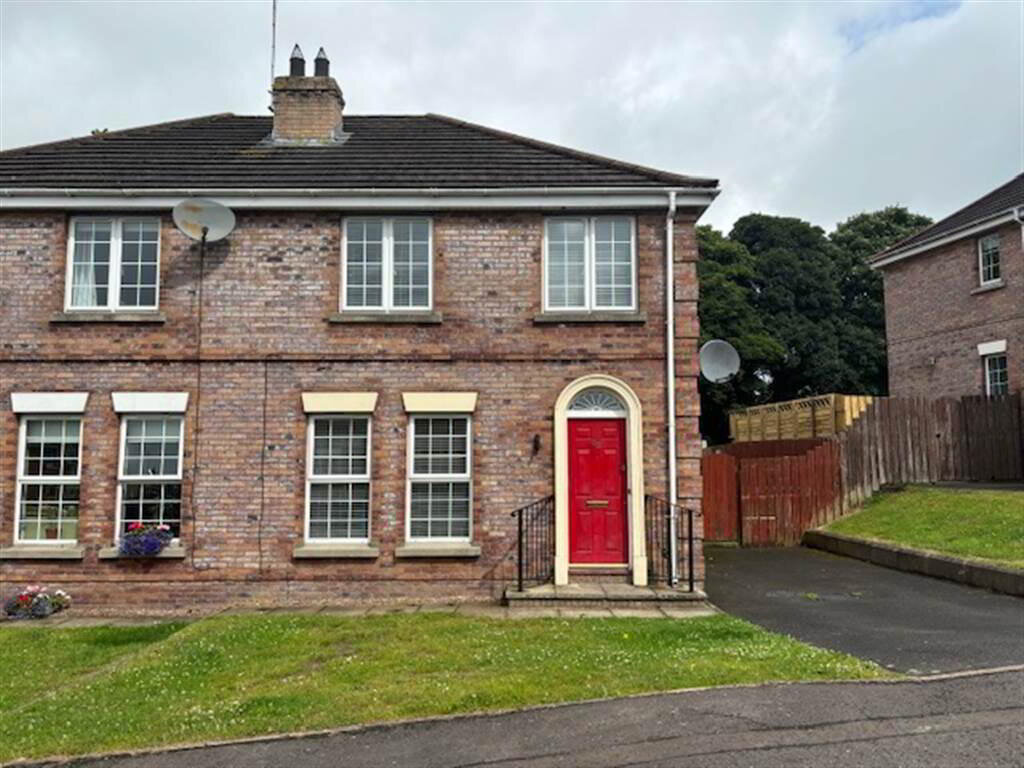Cookie Policy: This site uses cookies to store information on your computer.
Read more

- Menu
- Home
- Properties
- Services
- About
- Contact


| Address | 72 Carney Hall, Newry |
|---|---|
| Style | Semi-detached House |
| EPC Rating | D61/D67 |
| Status | Sold |
Travel out of Newry on the Rathfriland Road. At the traffic lights (before the petrol station), turn left onto the Upper Damolly Road. Carney Hall is located approx 0.75 along on the right hand side.Upon entering the Carney Hall development follow the road up the hill and turn left. take the second right and Number 72 is the second house on the left hand side.