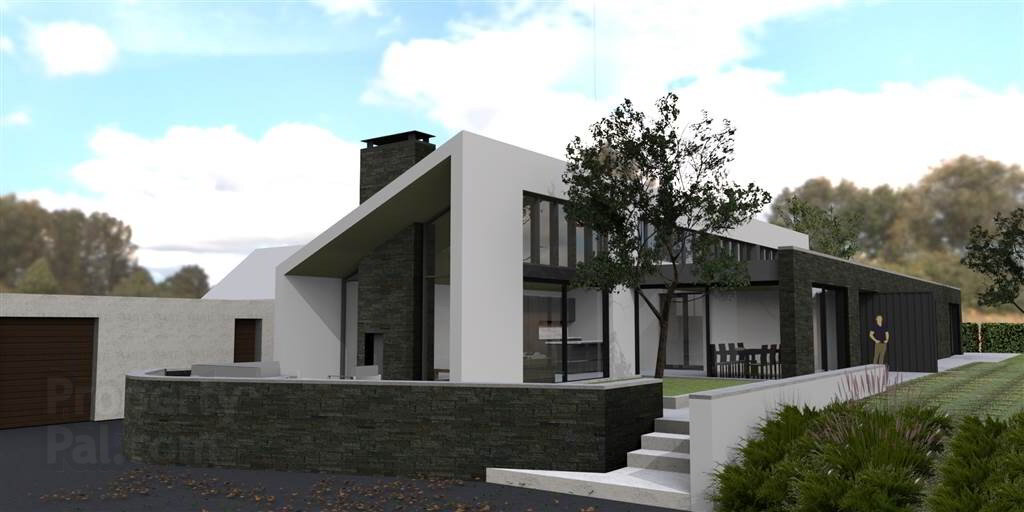8 Kilkeel Road, Hilltown
An exclusive 2600 sq foot detached family home in the heart of the Mournes with breathtaking views.
A beautiful home in a beautiful location
Enjoy living in an area of outstanding natural beauty surrounded by views across the Mourne Mountains and rolling countryside. An exquisite home reflecting a contemporary style just a short walk or drive from Hilltown village and a short drive to Tollymore Forest Park, Spelga Dam and Newcastle.
Site and build as one lot £595,000
Site with FPP purchased separately £250,000 (no build)
Disclaimer: These particulars are given on the understanding that they will not be construed as part of a contract, conveyance or lease. Whilst every care is taken in compiling the information, we can offer no guarantee as to the accuracy thereof and enquirers must satisfy themselves regarding descriptions and measurements. Photos are for illustration purposes only. All finishes to be agreed with developer prior to signing contract.
Ground Floor
- ENTRANCE HALL:
- 4.1m x 2.7m (13' 5" x 8' 10")
Wooden flooring - SITTING ROOM:
- 5.m x 5.4m (16' 5" x 17' 9")
Wooden flooring - OPEN PLAN KITCHEN:
- 9.3m x 5.1m (30' 6" x 16' 9")
Tiled flooring, solid wood kitchen with granite work tops - LIVING ROOM:
- 5.m x 4.8m (16' 5" x 15' 9")
Wooden flooring - BATHROOM:
- 3.4m x 2.2m (11' 2" x 7' 3")
Tiled flooring - BEDROOM (1):
- 4.m x 3.5m (13' 1" x 11' 6")
Wooden flooring - ENSUITE BATHROOM:
- 3.m x 1.8m (9' 10" x 5' 11")
Tiled flooring - WALK IN WARDROBE
- 3.m x 1.6m (9' 10" x 5' 3")
Wooden flooring - BEDROOM (2):
- 4.m x 3.5m (13' 1" x 11' 6")
Wooden flooring - BEDROOM (3):
- 4.m x 3.5m (13' 1" x 9' 10")
Wooden flooring - BEDROOM (4):
- 4.m x 3.5m (13' 1" x 11' 6")
Wooden flooring - SEPARATE WC:
- 2.3m x 1.5m (7' 7" x 4' 11")
Tiled flooring - UTILITY ROOM:
- 3.4m x 2.7m (11' 2" x 8' 10")
Tiled flooring - Store Room
- 3.7m x 8.4m (12' 2" x 27' 7")


