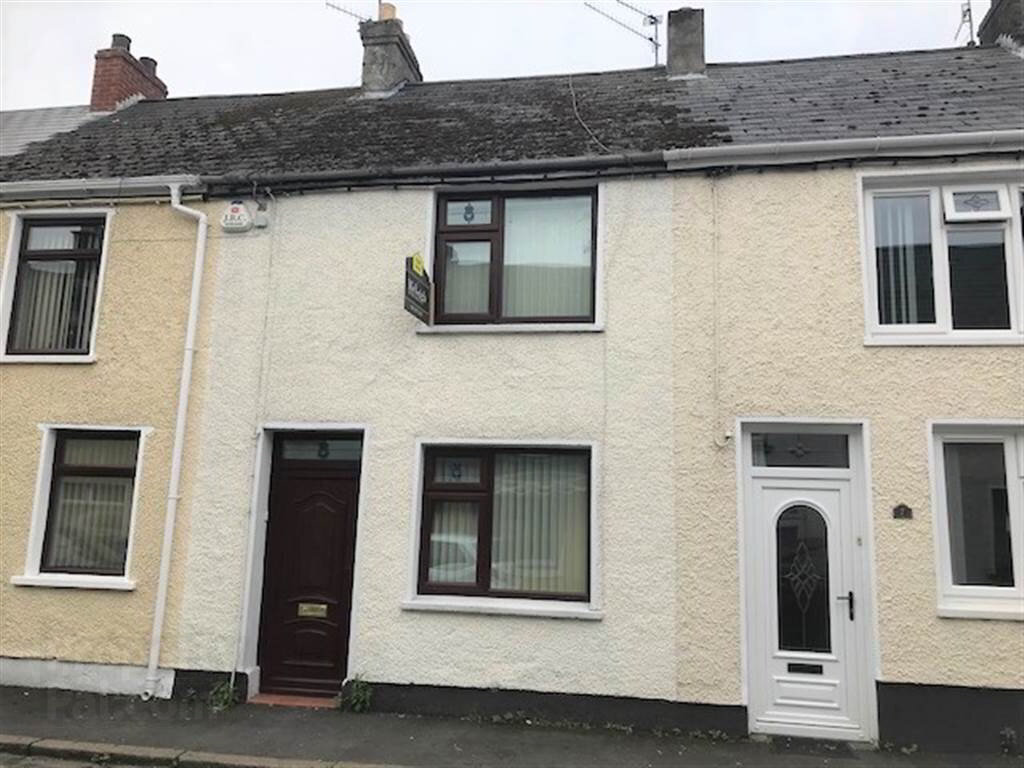This family home is located in the city center location of Peters Place, close to all local amenities and schools. Internally this residence has undergone recent decoration. This property benefits from a large rear bedroom & bathroom extension on the ground floor. Ideally suited to the first time buyer or investor alike.
In compliance with Estate Agents Act 1979 we disclose the owner of this property is an employee of McVeigh Property Sales.
Ground Floor
- LIVING ROOM:
- 3.56m x 6.3m (11' 8" x 20' 8")
Large open plan living and dining room, recently decorated - KITCHEN:
- 3.12m x 2.24m (10' 3" x 7' 4")
Galley style kitchen with oak effect units, pvc double glazed window - BEDROOM (1):
- 4.11m x 2.84m (13' 6" x 9' 4")
Spacious double bedroom rear facing - BATHROOM:
- 2.18m x 2.77m (7' 2" x 9' 1")
spacious bathroom with electric shower and white sanitryware
Second Floor
- BEDROOM (2):
- 3.56m x 2.26m (11' 8" x 7' 5")
Front facing double bedroom with double fitted wardrobes and laminiate flooring - BEDROOM (3):
- 3.23m x 1.6m (10' 7" x 5' 3")
Rear facing double bedroom with laminate flooring - BATHROOM:
- 4.04m x 2.24m (13' 3" x 7' 4")
Spacious bathroom with separate shower enclosure, bath and white suite - LANDING:
- Carpeted landing with large shelved linen cupboard
Outside
- side yard leading to a private paved patio area with a large wooden shed.


