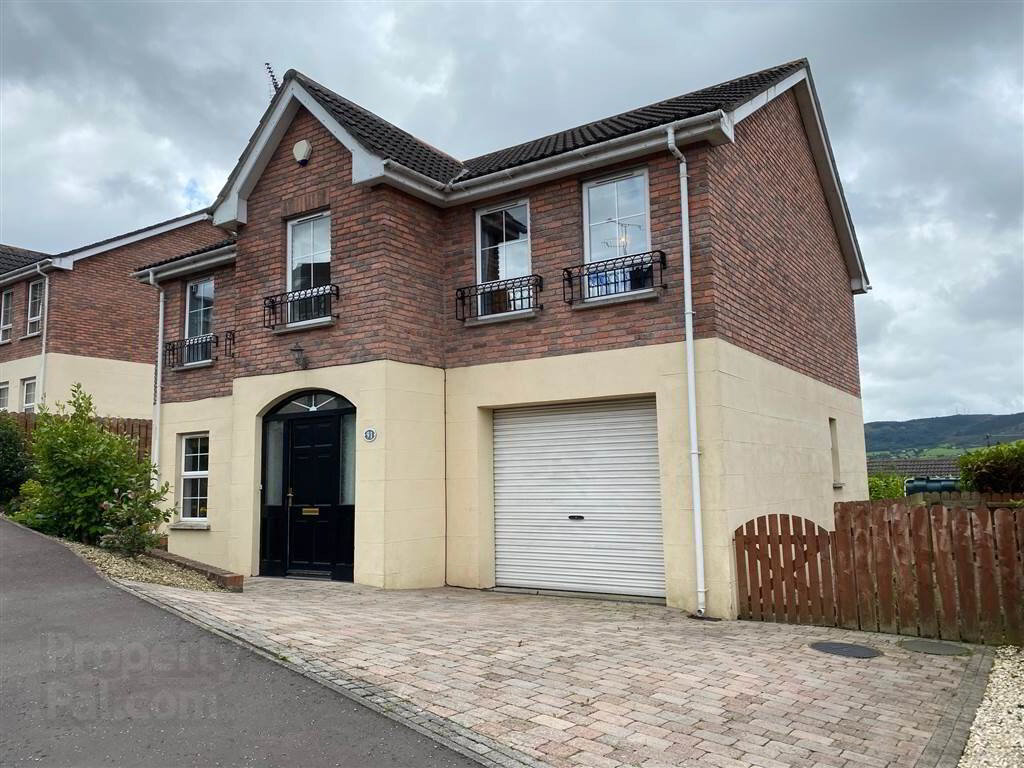A beautiful family homes nestled in the prestigous Knockdarragh development.
This 4 bedroom detached home is well presented throughout and enjoys a sunny, private, rear garden.
The property has an Integral garage and private driveway with lawns to front and rear.
Viewing by appointment only.
Entrance
- ENTRANCE PORCH:
- 6.02m x 2.03m (19' 9" x 6' 8")
Wooden flooring in hallway leading to carpeted staircase with under stairs space available.
Ground Floor
- LIVING ROOM:
- 4.7m x 3.43m (15' 5" x 11' 3")
Wooden flooring, marble effect fireplace surround with hearth, french doors into kitchen area. - KITCHEN:
- 6.81m x 3.12m (22' 4" x 10' 3")
Spacious kitchen with dining area and small breakfast bar. Additional storage surround with wine rack tailored to firdge/freezer. Sliding patio doors to back garden/paved area. Tiled flooring. - UTILITY ROOM:
- 2.26m x 2.16m (7' 5" x 7' 1")
Excellent unity area accompanied with sink and sotrage units, comfortably holds both washer and dryer. Access to additional back door. Tiled flooring. - SEPARATE WC:
- 2.26m x 0.97m (7' 5" x 3' 2")
Adequate sized downstairs WC. Tiled flooring. - GARAGE:
- 4.5m x 3.2m (14' 9" x 10' 6")
Spacious garage area with both front and side access via house.
First Floor
- BEDROOM (1):
- 3.12m x 3.81m (10' 3" x 12' 6")
Spacious double bedroom with views of back garden. Carpet flooring. - BEDROOM (2):
- 3.81m x 3.12m (12' 6" x 10' 3")
Adequate single bedroom with views of back garden. Carpet flooring. - BEDROOM (3):
- 4.04m x 3.53m (13' 3" x 11' 7")
Spacious double room, with room for storage and access to private en suite. Carpet flooring. - ENSUITE SHOWER ROOM:
- 2.16m x 1.14m (7' 1" x 3' 9")
Adequate private en suite includes toiler, sink and large shower. Tiled flooring and surrounds. - BEDROOM (4):
- 4.01m x 3.43m (13' 2" x 11' 3")
Spacious double bedroom, with room for storage. Carpet flooring. - BATHROOM:
- 3.m x 2.64m (9' 10" x 8' 8")
Spacious bathroom includes bath and shower. Tiled flooring and surrounds.


