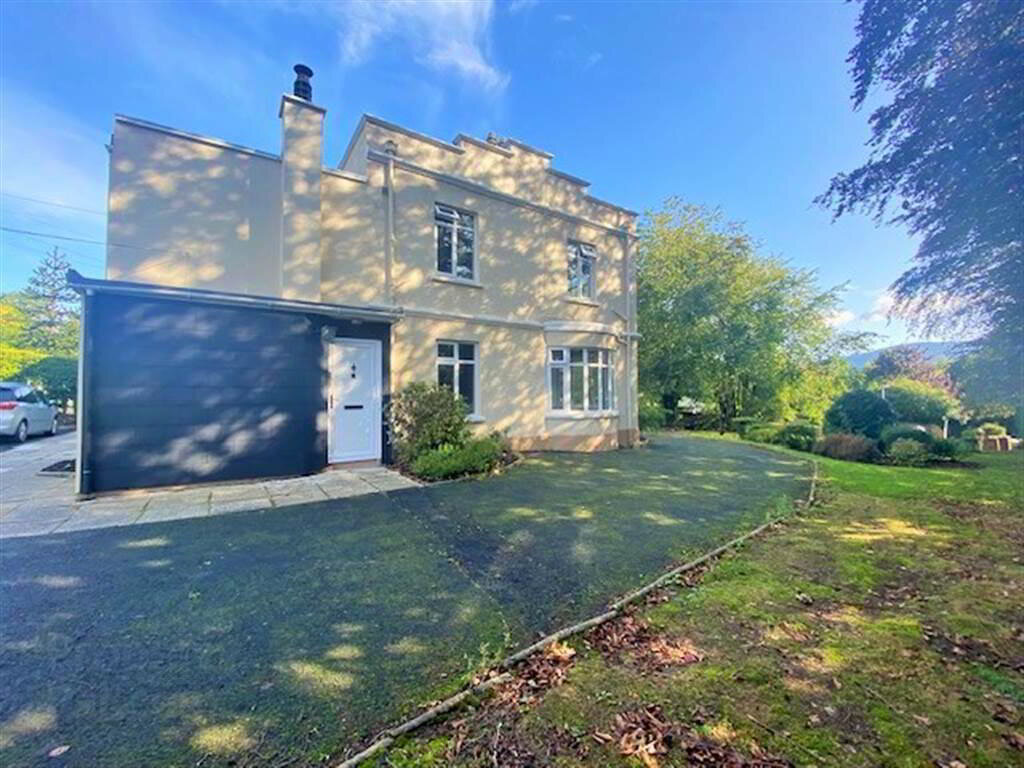We are delilghted to present this bright and spacious first floor apartment set in mature gardens within walking distance to Warrenpoint shore front.
Set in a period property, Apartment 1 is nestled in a block of 4 own door apartments and have views over the grounds.
The apartment has a large living room to the front and two double bedrooms with built-in wardrobe space, a large bathroom and Kitchen with dining area.
Viewing by appointment only
Entrance
- ENTRANCE HALL:
- Carpet flooring to entrance hallway with carpet stairs leading to first floor.
PVC front door.
First Floor
- LIVING ROOM:
- 4.37m x 3.96m (14' 4" x 13' 0")
Views to front and side of property. High ceilings with coving. - KITCHEN:
- 3.48m x 2.97m (11' 5" x 9' 9")
Views to side of property. Painted kitchen units with electric hob and oven included. Tiled flooring. Plumbed for washing machine. Space for Fridge/Freezer. - BEDROOM (1):
- 3.99m x 3.18m (13' 1" x 10' 5")
Views to front of the property. Carpet flooring and built-in wardrobe space. - BEDROOM (2):
- 2.92m x 2.44m (9' 7" x 8' 0")
Views to rear of property. Carpet flooring and built-in wardrobe space. - BATHROOM:
- 2.54m x 2.36m (8' 4" x 7' 9")
White sanitaryware with electric shower over bath. Storage cupboards.


